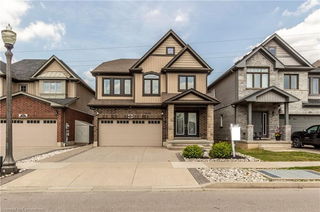Luxurious Former Model Home w/ Walkout Basement in Prestigious Doon Creek-Welcome to 204 Evens Pond Crescent, an exceptional, custom-built executive home in one of Kitchener’s most desirable neighbourhoods. This former model offers approx. 3,500 SF of beautifully finished living space, loaded w/ premium upgrades & designer touches throughout. Step into a grand 2-storey foyer that sets the tone for the elegant interior. The main flr features wide-plank hardwood & upgraded tile, a stunning open-concept layout, & an abundance of natural light. The chef’s kitchen is a true showstopper, complete w/ quartz counters, a waterfall island, high-end appliances, custom built-in servery/bar, & an integrated dining area w/ direct access to a lrg composite deck-perfect for indoor/outdoor entertaining. The expansive great rm showcases a ledgestone gas fireplace, providing a warm, inviting atmosphere for daily living & entertaining. Upstairs, the luxurious primary suite offers a generous walk-in closet & a spa-like 5-pce ensuite. 2 additional spacious bedrms also feature walk-in closets & share a beautifully appointed 4-pce main bath. A convenient upper-level laundry rm completes this thoughtfully designed flr. The fully finished walkout basement offers incredible flexibility & potential, w/ oversized windows, a lrg rec rm, office nook, 4-pce bathrm, & in-law/nanny suite potential. Whether you need multi-generational space, a home gym, or media rm, this level adapts to your lifestyle. Outside, enjoy great curb appeal w/ mature trees, landscaped gardens, & a fully fenced yard w/ upper deck & lower patio, ideal for summer entertaining. Parking for 4 adds convenience. Prime Location-close to top-rated schools, scenic trails, parks, golf courses, Conestoga College, shopping, restaurants, & quick 401 access. This meticulously maintained home offers luxury, space, flexibility & location. Don’t miss your chance to own in one of Kitchener’s most exclusive enclaves!







