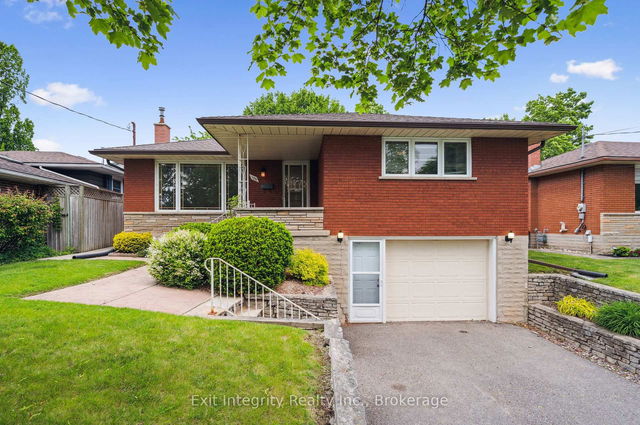Size
-
Lot size
-
Street frontage
-
Possession
Other
Price per sqft
$650 - $1,021
Taxes
$3,839.34 (2024)
Parking Type
-
Style
1 1/2 Storey
See what's nearby
Description
Premium Lot!! Located On One Of Downtown Kitcheners Most Coveted, Tree-Lined Streets, 196 SheldonAvenue North Is A Updated Charming Detached Home Just Steps To Montgomery Park. Offering Over 1,500SQFT Of Finished Living Space, This Thoughtfully Designed 1 1/2 Storey Features An Open-Concept MainFloor With A Spacious Living And Dining Area, Ideal For Entertaining. The Custom IKEA Kitchen Boasts Soft-Close Cabinetry, Built-In Appliances, Apron Sink, And A Large Front-Facing Window That Fills The SpaceWith Natural Light + Bonus Pantry. Main Floor Bedroom And Stylish 4-Piece Bath Add Functionality To TheLayout. Upstairs, The Primary Suite Impresses With Rounded Character Ceilings And Double Closets, WhileA Third Bedroom Provides Additional Space. There is Also A Deep Linen Closet That Could Be Turned Into A2-Piece Bath! Finished Basement With Large Rec Room And Office Nook. There Is Also Enough Room To AddA 3-Piece Bath If Desired! Outside, A Detached Garage With Electricity And A Six-Car Driveway Offer Ample Parking. The Fully Fenced, 2-Tiered Backyard Is A Rare Urban Retreat With Mature Trees, A Vegetable Garden, And A Patio Area For Outdoor Gatherings. Close To Restaurants, Shopping, Schools Like The Renowned McMaster University (WRC) And Major Highways, This Home Delivers Downtown Convenience InA Neighbourhood Known For Its Character And Community. Dont Miss Your Opportunity To Own A Piece Of This Beloved Street!
Broker: KELLER WILLIAMS REAL ESTATE ASSOCIATES
MLS®#: X12239762
Open House Times
Sunday, Jun 29th
2:00pm - 4:00pm
Property details
Parking:
7
Parking type:
-
Property type:
Detached
Heating type:
Forced Air
Style:
1 1/2 Storey
MLS Size:
700-1100 sqft
Lot front:
45 Ft
Lot depth:
165 Ft
Listed on:
Jun 23, 2025
Show all details
Rooms
| Level | Name | Size | Features |
|---|---|---|---|
Second | Primary Bedroom | 12.2 x 12.2 ft | |
Main | Dining Room | 9.5 x 11.1 ft | |
Main | Living Room | 18.1 x 11.0 ft |
Show all
Instant estimate:
orto view instant estimate
$880
higher than listed pricei
High
$745,662
Mid
$715,880
Low
$675,918
Have a home? See what it's worth with an instant estimate
Use our AI-assisted tool to get an instant estimate of your home's value, up-to-date neighbourhood sales data, and tips on how to sell for more.







