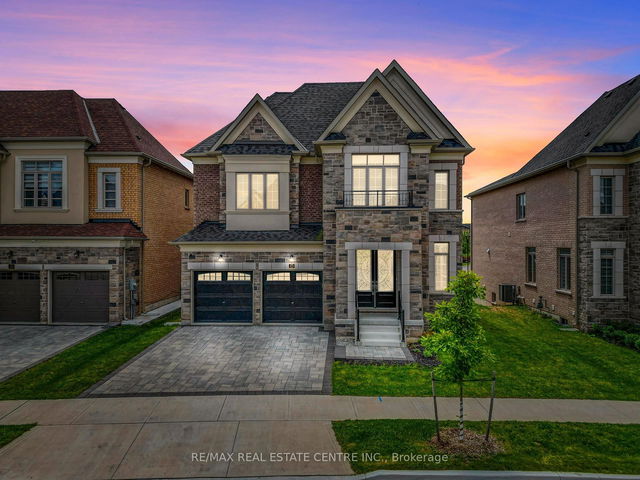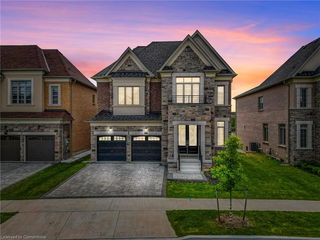Size
-
Lot size
4551 sqft
Street frontage
-
Possession
2023-07-17
Price per sqft
$428 - $500
Taxes
$7,406 (2022)
Parking Type
-
Style
2-Storey
See what's nearby
Description
This Home Is Just Under 3200 Sqft Of Living Space, 5 Beds & 4.5 Baths, Mn Flr W/ 10Ft Ceilings, 9Ft Ceilings On 2nd Flr & A Fin. Basement. Check Out Our Top 8 Reasons Why You'll Love This Home! #8 Carpet-Free Main Floor - 10Ft Ceilings Lead You Into The Great Room. The Mn Floor Boasts 8Ft Doors, An Office, A Powder Room & A Mudroom. #7 Chef's Kitchen - High-End S/S Appliances, Sleek Countertops, Ceiling-Height Cabinetry, Blanco Apron Sink, A Study Nook & A 9Ft Island, Kitchenette Pantry, W/ A Stove, Sink, Storage & Dinette. #6 Backyard - Ignite The Inner Grill Master On The Covered Patio. #5 2nd Floor Family Rm - High Ceilings & Upgraded 8Ft Doors Continue On This Level. #4 Beds & Baths - 4 Spacious Bedrooms, Each W/ Ensuite. The First 5Pc Ensuite Boasts Dbl Sinks & Shower/Tub Combo. The 2nd 4Pc Ensuite W/ Shower/Tub Combo. Primary Bedroom W/ A W-In Closet & A 5Pc Ensuite. #3 Upstairs Laundry - This Convenience Makes Laundry Day A Breeze! #2 Finished Basement - Customize It According
Broker: RE/MAX TWIN CITY REALTY INC.
MLS®#: X6102012
Property details
Parking:
4
Parking type:
-
Property type:
Detached
Heating type:
Forced Air
Style:
2-Storey
MLS Size:
3000-3500 sqft
Lot front:
41 Ft
Lot depth:
111 Ft
Listed on:
Jun 5, 2023
Show all details







