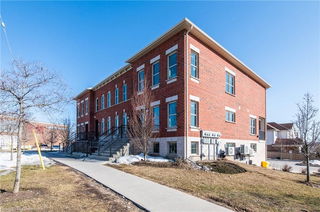Maintenance fees
$250.00
Locker
None
Exposure
E
Possession
Flexible
Price per sqft
$501 - $571
Taxes
$2,698 (2024)
Outdoor space
Balcony, Patio
Age of building
7 years old
See what's nearby
Description
Welcome to the *Red Oak* a 759 sq ft unit located in the highly desirable Building C of this development. Tucked away on the far right side and backing onto serene forest views, this upgraded suite is truly one-of-a-kind. Step inside to discover a spacious open-concept layout featuring a large primary bedroom with a walk-in closet, full-sized balcony at the front, and a Juliette balcony overlooking the woods at the back. The modern kitchen boasts stainless steel appliances and flows effortlessly into the bright living area. Crafted with care by Aberdeen Homes, this unit showcases quality finishes throughout. Enjoy nature at your doorstep with Steckle Woods just across the street, while staying connected with quick access to transit, shopping, Highway 401, and Hwy 7. Parking is right in-front of this great unit.
Broker: SHAW REALTY GROUP INC.
MLS®#: X12216610
Property details
Neighbourhood:
Parking:
Yes
Parking type:
-
Property type:
Condo Townhouse
Heating type:
Forced Air
Style:
Stacked Townhous
Ensuite laundry:
Yes
Corp #:
WSCC-655
MLS Size:
700-799 sqft
Listed on:
Jun 12, 2025
Show all details
Rooms
| Name | Size | Features |
|---|---|---|
Bathroom | 4.9 x 7.8 ft | |
Laundry | 5.7 x 6.1 ft | |
Primary Bedroom | 8.5 x 14.4 ft |
Show all
Instant estimate:
orto view instant estimate
$29,412
higher than listed pricei
High
$444,441
Mid
$429,312
Low
$411,287
Have a home? See what it's worth with an instant estimate
Use our AI-assisted tool to get an instant estimate of your home's value, up-to-date neighbourhood sales data, and tips on how to sell for more.
Included in Maintenance Fees
Parking







