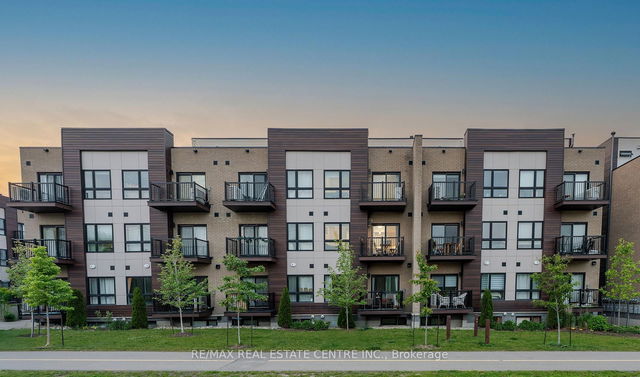Maintenance fees
$250.00
Locker
None
Exposure
E
Possession
2025-06-10
Price per sqft
$357 - $417
Taxes
$3,334 (2024)
Outdoor space
Balcony, Patio
Age of building
7 years old
See what's nearby
Description
Welcome to this stunning 2+1 bedroom, 2 washroom, 2-story condo. Featuring a bright and open concept design, this unit is filled with natural light, enhanced by large windows and elegant engineered hardwood floors. The sleek white kitchen has stainless steel appliances, granite countertops, and an extended breakfast bar that seats four. The dining room has ample space for daily living, and the in-suite laundry is on this floor. The living room has been converted to a bonus room, but can be easily changed back to a living room. The balcony terrace is ideal for family gatherings. On the unit's second floor, you'll find two generous bedrooms, a beautiful 4-piece bathroom, and a bonus area for your office workspace. This prime location offers easy access to the 401 and Highway 7, public transit, schools, parks, shopping, and Conestoga College. Enjoy the serene walking trails of Steckle Woods just across the street. Experience contemporary living at its finest in this stylish and convenient condo. Schedule your viewing today!
Broker: RE/MAX REAL ESTATE CENTRE INC.
MLS®#: X12221264
Property details
Neighbourhood:
Parking:
Yes
Parking type:
-
Property type:
Condo Townhouse
Heating type:
Forced Air
Style:
Stacked Townhous
Ensuite laundry:
Yes
Corp #:
WSCC-655
MLS Size:
1200-1399 sqft
Listed on:
Jun 14, 2025
Show all details
Rooms
| Name | Size | Features |
|---|---|---|
Laundry | 4.0 x 4.0 ft | |
Bedroom | 13.8 x 6.9 ft | |
Kitchen | 8.4 x 10.5 ft |
Show all
Instant estimate:
orto view instant estimate
$28,209
higher than listed pricei
High
$546,719
Mid
$528,109
Low
$505,936
Have a home? See what it's worth with an instant estimate
Use our AI-assisted tool to get an instant estimate of your home's value, up-to-date neighbourhood sales data, and tips on how to sell for more.
Included in Maintenance Fees
Parking







