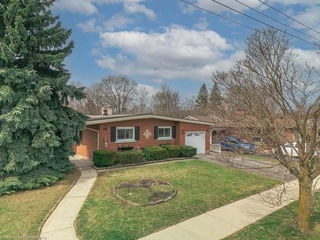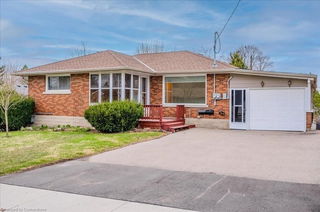Size
1300 sqft
Lot size
4175 sqft
Street frontage
-
Possession
-
Price per sqft
$600
Taxes
$3,691 (2024)
Parking Type
-
Style
Two Story
See what's nearby
Description
Welcome to 184 Veronica Drive, Kitchener A Fully Renovated Gem! This beautifully updated home has been renovated from top to bottom, with over $30,000 in upgrades. Step inside to brand new laminate flooring throughout, and a stunning modern kitchen featuring quartz countertops and stylish tile finishes. Both the powder room and main washroom have been thoughtfully upgraded with contemporary touches. Enjoy the bright, open feel provided by pot lights installed across the entire home. This charming home featuring a galley kitchen with a cozy bay window breakfast nook, flowing into a bright open-concept living and dining area. Upstairs, the primary bedroom offers direct access to the main bath, while the finished basement provides flexible space for entertaining, a family room, or a games area. The standout feature is the backyard a true outdoor retreat with a large deck (new in 2018), covered BBQ area, and private, tree-lined fencing. Additional highlights include a double-wide driveway, central air, and a central location close to highways, parks, schools, and amenities Chicopee SKI is 2 Minutes away from the property. This home is move-in ready and designed for comfort, style, and functionality. "Property is backed by new construction of Catholic School coming in the Area'' Note: (Driveway has been virtually photoshopped).
Broker: RE/MAX Skyway Realty Inc.
MLS®#: 40715826
Property details
Parking:
3
Parking type:
-
Property type:
Detached
Heating type:
Forced Air
Style:
Two Story
MLS Size:
1300 sqft
Lot front:
30 Ft
Lot depth:
139 Ft
Listed on:
Apr 11, 2025
Show all details
Rooms
| Level | Name | Size | Features |
|---|---|---|---|
Main | Dining Room | 2.69 x 2.69 ft | |
Main | Living Room | 2.69 x 3.48 ft | |
Main | Kitchen | 2.62 x 5.72 ft |
Instant estimate:
Not Available
Insufficient data to provide an accurate estimate
i
High-
Mid-
Low-







