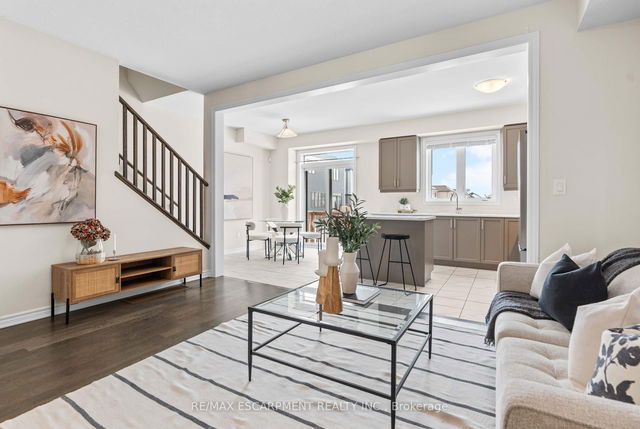Size
-
Lot size
3143 sqft
Street frontage
-
Possession
Flexible
Price per sqft
$400 - $533
Taxes
$5,473.16 (2024)
Parking Type
-
Style
2-Storey
See what's nearby
Description
Location, Luxury, Lifestyle - Welcome to 18 Spring Creek Street in Kitchener! Set in the heart of the highly desirable Idlewood/Lackner Woods community, this beautifully maintained 4-bedroom, 2.5-bathroom home offers the perfect combination of modern upgrades, thoughtful design, and an unbeatable location. From the moment you arrive, you'll be impressed by the impeccable condition - this home truly feels like new! Step into a bright and spacious main floor featuring 9-foot ceilings, premium flooring, and an open-concept layout that's perfect for everyday living and entertaining. The chef-inspired kitchen shines with granite countertops, stainless steel appliances, and direct access to a large backyard deck ideal for summer BBQs and family gatherings. Upstairs, retreat to the private primary suite, complete with a spa-like ensuite, dual sinks, and a generous walk-in closet. Three additional bedrooms offer space for family, guests, or a home office, while the convenient second-floor laundry adds everyday ease. There's even more potential below with a large unfinished basement, featuring big windows, bathroom rough-in, and space to grow - ideal for a future rec room, gym, or in-law suite. Enjoy inside access from the 1.5-car garage, and soak in the lifestyle of a friendly neighbourhood - just steps from Eden Oak Park, the Grand River Trail, Lackner Woods Natural Area, and minutes from Chicopee Ski Hill, Fairview Park Mall, Region of Waterloo Airport, and quick access to Highway 401. Whether you're upsizing, relocating, or simply looking for the perfect family home, 18 Spring Creek Street checks all the boxes. Come experience it today - before it's gone!
Broker: CENTURY 21 HERITAGE GROUP LTD.
MLS®#: X12186941
Property details
Parking:
4
Parking type:
-
Property type:
Detached
Heating type:
Forced Air
Style:
2-Storey
MLS Size:
1500-2000 sqft
Lot front:
30 Ft
Lot depth:
103 Ft
Listed on:
May 31, 2025
Show all details
Rooms
| Level | Name | Size | Features |
|---|---|---|---|
Second | Bedroom | 16.0 x 14.3 ft | |
Second | Bedroom 2 | 10.3 x 9.4 ft | |
Second | Laundry | 6.5 x 5.3 ft |
Show all
Instant estimate:
orto view instant estimate
$46,447
higher than listed pricei
High
$881,557
Mid
$846,347
Low
$799,101
Have a home? See what it's worth with an instant estimate
Use our AI-assisted tool to get an instant estimate of your home's value, up-to-date neighbourhood sales data, and tips on how to sell for more.







