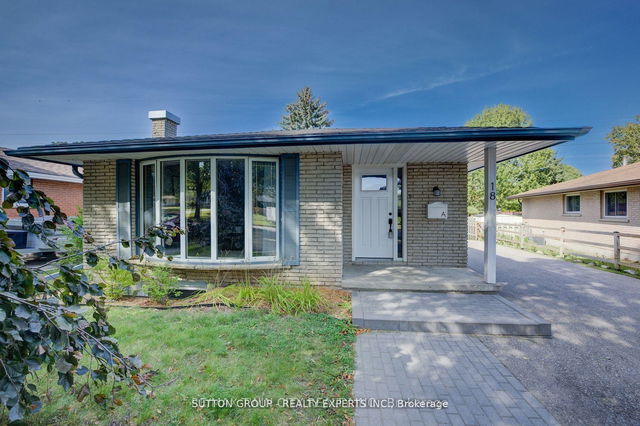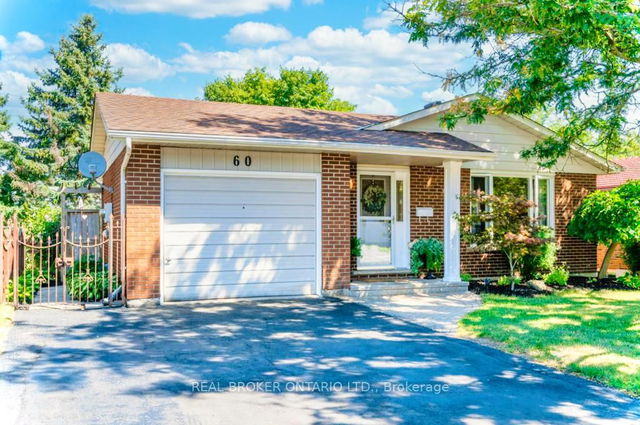Furnished
No
Lot size
2906 sqft
Street frontage
-
Possession
Flexible
Price per sqft
-
Hydro included
No
Parking Type
-
Style
Bungalow
See what's nearby
Description
Great Location! Immaculate Basement for Rent in a Sought-After Neighborhood. This charming home, located on a quiet court, offers the perfect balance of comfort and convenience With 2 spacious bedrooms and 1 washroom, ideal for small families or professionals looking for a peaceful yet well-connected living space. The Interior Features 2 Spacious Bedrooms & 1 Washroom. Large Living Room Perfect for relaxing or entertaining. Expansive Kitchen Fully equipped with S/S appliances. Separate Laundry in the Basement for Extra convenience. LVP flooring throughout, for a clean and modern feel. The double-wide driveway parks 6+ Cars. Close To All Amenities, Schools, Hwy, Shopping, Parks, Trails, Public Transport, 5 mins to Fairview Mall, 14 mins to University Waterloo and Laurier University, 8 Mins to Conestoga College, Hospital. The home backs onto the McLennan Trail with easy access to McLennan Park.
Broker: SUTTON GROUP - REALTY EXPERTS INC.
MLS®#: X12213334
Property details
Parking:
2
Parking type:
-
Property type:
Detached
Heating type:
Forced Air
Style:
Bungalow
MLS Size:
0-700 sqft
Lot front:
21 Ft
Lot depth:
133 Ft
Listed on:
Jun 11, 2025
Show all details
Rooms
| Level | Name | Size | Features |
|---|---|---|---|
Basement | Primary Bedroom | 11.4 x 11.1 ft | |
Basement | Living Room | 17.4 x 10.5 ft | |
Basement | Bathroom | 0.0 x 0.0 ft |
Show all







