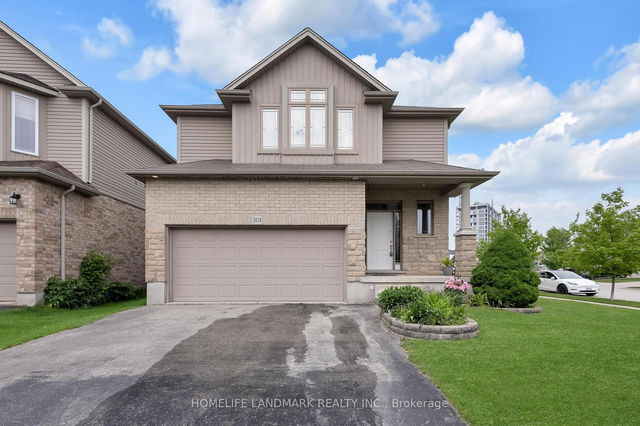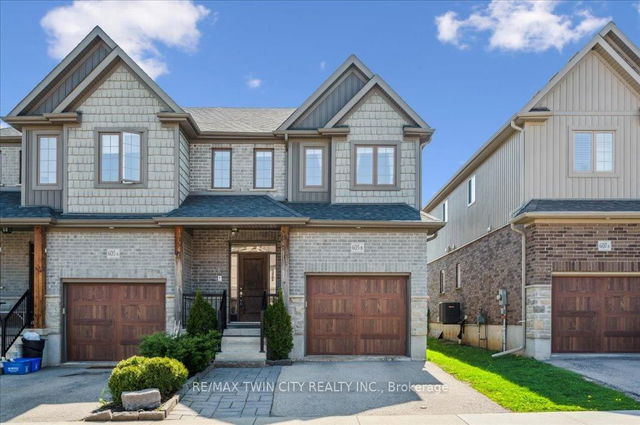Size
-
Lot size
4002 sqft
Street frontage
-
Possession
Flexible
Price per sqft
$364 - $454
Taxes
$5,537 (2024)
Parking Type
-
Style
2-Storey
See what's nearby
Description
Located in the highly sought-after Beechwood Forest neighborhood, this stunning home was built by Ashton Ridge Homes in 2003 and boasts a perfect blend of modern upgrades and timeless charm. Featuring a brick and vinyl siding exterior, an interlocking stone double driveway, and a spacious double garage, this property offers impressive curb appeal. Inside, the open-concept main level is designed for both comfort and functionality, with a beautifully updated kitchen featuring an island with a breakfast bar and stylish backsplash, as well as a bright living and dining area ideal for entertaining. The main floor also includes a convenient laundry room and a powder room. Upstairs, the spacious primary bedroom is complemented by a well-appointed ensuite, while three additional bedrooms -- provide ample space for growing families. The newly renovated washrooms and upgraded pot lights add a touch of modern elegance throughout. The unfinished basement presents endless possibilities to customize the space to suit your needs. Situated on a quiet crescent with a beautifully landscaped yard featuring flowers and bushes, this home is within walking distance to top-rated public and separate schools, bus routes, shopping at IRA Needles, and all essential community amenities. With easy access to the expressway, this home offers both convenience and tranquility in a prime Kitchener location.
Broker: EXP REALTY
MLS®#: X12062531
Property details
Parking:
4
Parking type:
-
Property type:
Detached
Heating type:
Forced Air
Style:
2-Storey
MLS Size:
2000-2500 sqft
Lot front:
35 Ft
Lot depth:
114 Ft
Listed on:
Apr 4, 2025
Show all details







