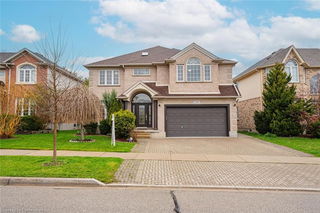Size
-
Lot size
5034 sqft
Street frontage
-
Possession
Flexible
Price per sqft
$285 - $333
Taxes
$8,133.37 (2024)
Parking Type
-
Style
2-Storey
See what's nearby
Description
Stunning Detached Home on a premium 51-FT Lot, Backing onto a Serene Forest, offering privacy and Beautiful Natural Views. With Approx 4,650 SQFT of Living space(3,273 SQFT Above Grade). This Home Features 4 Spacious Bedrooms + OFFICE on the Main Floor can be easily serve as a 5th Bedroom. **3 BEDROOMS LEGAL BASEMENT W/ Separate Entrance** already Rented, provides Extra Income potential. The main floor is designed for both Luxury and Functionality, Featuring 9 FT Ceilings Throughout, a Grand 18 FT ceiling in the Family Room and Separate Living area combined W/Dining. The Spacious Kitchen W/Central Island, Ideal for both Cooking and Gathering. Hardwood Floors throughout, Modern Pot Lights, premium upgrades and a Built-In Sprinkler System. Furnace(2024), Heat Pump(2024), Roof(2022), Softener(2023), 2nd Floor Hardwood Floors(2025), Basement(2021). You can easily Park 5 cars(2 in Garage & 3 on Driveway). This home blends modern luxury with the tranquility of nature, providing the perfect setting for comfortable, stylish living. Minutes away from HWY 401, Schools, Grocery Stores, Fairview Park Mall, Walmart, Kitchener GO Station, Local Bus Routes, Via Rail, The upcoming ION LRT Expansion. Walking Distance to Kiwanis Park and the Grand River Trails & Parks.
Broker: SAVE MAX REAL ESTATE INC.
MLS®#: X12120743
Property details
Parking:
5
Parking type:
-
Property type:
Detached
Heating type:
Forced Air
Style:
2-Storey
MLS Size:
3000-3500 sqft
Lot front:
51 Ft
Lot depth:
98 Ft
Listed on:
May 2, 2025
Show all details
Rooms
| Level | Name | Size | Features |
|---|---|---|---|
Main | Dining Room | 13.3 x 9.1 ft | |
Main | Kitchen | 18.1 x 14.0 ft | |
Basement | Living Room | 0.0 x 0.0 ft |
Show all
Instant estimate:
orto view instant estimate
$131,529
higher than listed pricei
High
$1,177,562
Mid
$1,130,529
Low
$1,067,420




