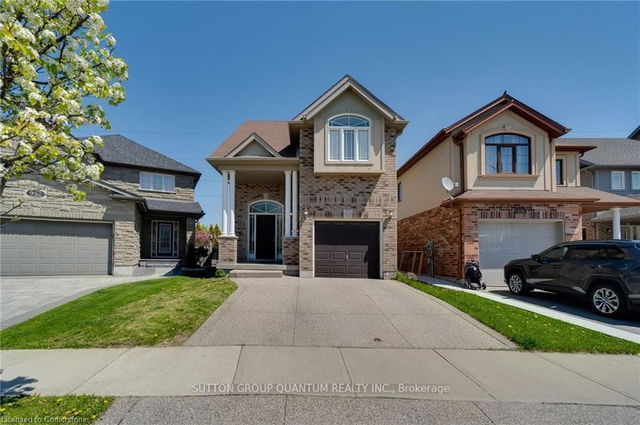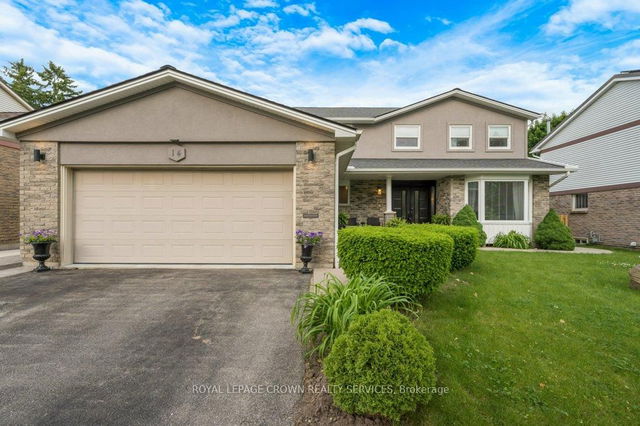Size
-
Lot size
3876 sqft
Street frontage
-
Possession
Flexible
Price per sqft
$500 - $667
Taxes
$5,435 (2024)
Parking Type
-
Style
2-Storey
See what's nearby
Description
Welcome to 179 Templewood Drive, Kitchener A Wonderful Family Home in a Sought-After Location This beautifully maintained 4 bedroom, 3.5bathroom home offers spacious and comfortable living in one of Kitchener's most family-friendly neighborhoods. From the bright, open main floor to the inviting backyard, every part of this home is designed for modern living and easy entertaining. The main floor features a generous foyer that opens into a light-filled living, dining, and kitchen area. The kitchen stands out with quartz countertops, a stone backsplash, modern cabinetry, and a large island that's perfect for meal prep or casual dining. The adjacent dining area leads through sliding glass doors to a spacious deck and a fully fenced backyard. Here you'll find a large patio and a concrete pad area that's great for basketball or additional outdoor activities an ideal setup for active families and summer gatherings. A stylish powder room completes this level. Upstairs offers three well-sized bedrooms, including a primary suite with a walk-in closet and private ensuite. You'll also find a cozy family room, perfect as a media space or playroom. This space could easily be converted into another bedroom, giving the home five bedrooms in total to meet your family's changing needs. A modern four-piece bathroom completes the upper floor. The fully finished basement provides even more living space, featuring a fourth bedroom, a large recreation room, a three-piece bathroom, and a convenient laundry area. Whether you're hosting guests, setting up a home office, or creating a teenagers retreat, the possibilities are endless. Located just a short walk from Huron Heights Secondary School, nearby parks, and scenic trails, this home is a perfect fit for families looking to settle in a welcoming and convenient community. Come and explore everything this charming, flexible home has to offer!
Broker: CORCORAN HORIZON REALTY
MLS®#: X12216390
Property details
Parking:
2
Parking type:
-
Property type:
Detached
Heating type:
Forced Air
Style:
2-Storey
MLS Size:
1500-2000 sqft
Lot front:
27 Ft
Lot depth:
142 Ft
Listed on:
Jun 12, 2025
Show all details
Rooms
| Level | Name | Size | Features |
|---|---|---|---|
Main | Living Room | 13.8 x 26.6 ft | |
Main | Foyer | 12.7 x 11.4 ft | |
Main | Dining Room | 9.4 x 9.7 ft |
Show all
Instant estimate:
orto view instant estimate
$53,295
higher than listed pricei
High
$1,097,011
Mid
$1,053,195
Low
$994,403
Have a home? See what it's worth with an instant estimate
Use our AI-assisted tool to get an instant estimate of your home's value, up-to-date neighbourhood sales data, and tips on how to sell for more.







