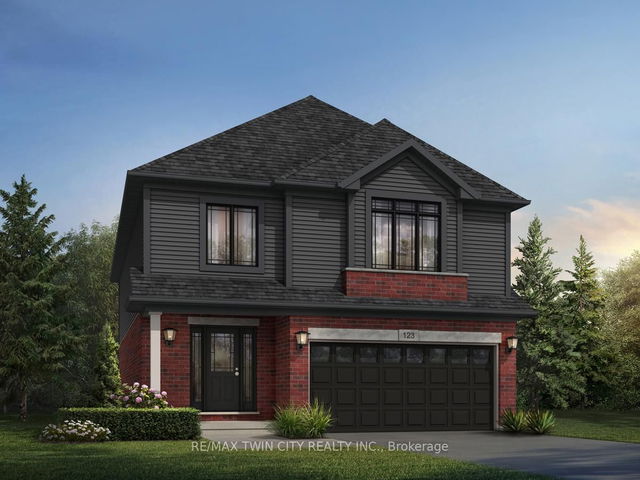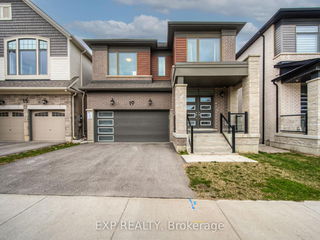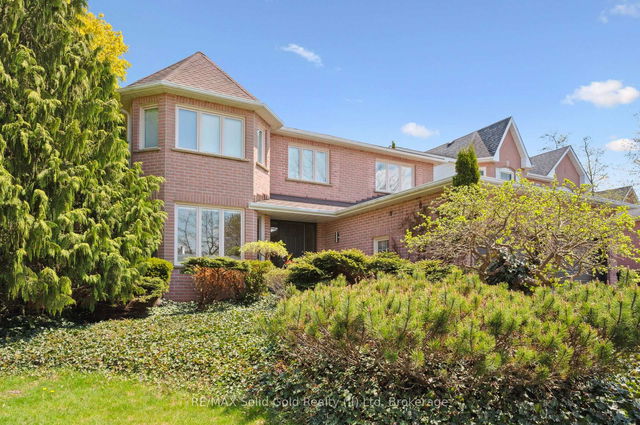Size
-
Lot size
3528 sqft
Street frontage
-
Possession
90+ days
Price per sqft
$383 - $460
Taxes
-
Parking Type
-
Style
2-Storey
See what's nearby
Description
Welcome to 164 Benninger Drive, Kitchener, a stunning pre-construction home in the highly desirable Trussler West community by Fusion Homes. This Camden A model offers an expansive 2,600 sq. ft. of thoughtfully designed living space on a premium 36 walk-out lot, the last available opportunity of its kind in the neighborhood. This home features 4 spacious bedrooms, 2.5 bathrooms, and an optional main-floor bedroom with a private 3-piece bath, ideal for multi-generational living, a guest suite, or home office. The home comes with double-car garage & extended driveway offer parking for up to 4 vehicles. Inside, the open-concept main floor welcomes you with 9 ceilings, a carpet-free layout, and a bright, modern kitchen outfitted with quartz countertops, premium cabinetry, and a large central island. The optional main-floor bedroom & attached bathroom offer flexibility for private living arrangements. Upstairs, the primary suite is a luxurious retreat with a spa-inspired ensuite and a walk-in closet, while the additional bedrooms are generously sized to accommodate a variety of needs. The walk-out basement not only brings in additional natural light but also opens up possibilities for a future in-law suite, recreation space, or custom finishing tailored to your lifestyle. To make this opportunity even more appealing, Fusion Homes is offering exclusive limited-time promotions for the first 3 buyers: enjoy $10,000 in free upgrades and a free appliance package that includes a fridge, 30 electric stove, dishwasher, and rangehood. (Please note: the free appliance package is only available for 2025 closings.) Custom floorplan modifications are available to truly personalize your new home, subject to drafting approval and applicable fees. Dont miss your chance to own this final walk-out lot and create your dream home in a growing, family-friendly community. Schedule your appointment Today!
Broker: RE/MAX TWIN CITY REALTY INC.
MLS®#: X12158919
Property details
Parking:
4
Parking type:
-
Property type:
Detached
Heating type:
Forced Air
Style:
2-Storey
MLS Size:
2500-3000 sqft
Lot front:
36 Ft
Lot depth:
98 Ft
Listed on:
May 20, 2025
Show all details
Rooms
| Level | Name | Size | Features |
|---|---|---|---|
Main | Laundry | 3.3 x 3.3 ft | |
Second | Bathroom | 3.3 x 3.3 ft | |
Second | Primary Bedroom | 18.7 x 13.8 ft |
Show all
Instant estimate:
orto view instant estimate
$24,817
lower than listed pricei
High
$1,171,889
Mid
$1,125,083
Low
$1,062,278
Have a home? See what it's worth with an instant estimate
Use our AI-assisted tool to get an instant estimate of your home's value, up-to-date neighbourhood sales data, and tips on how to sell for more.






