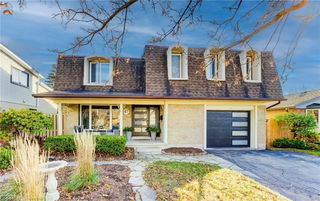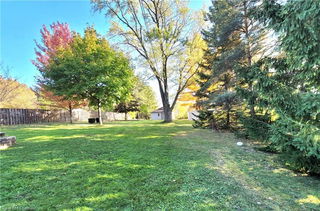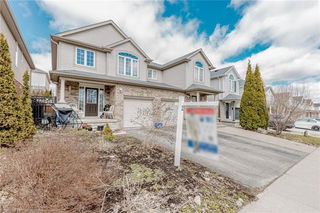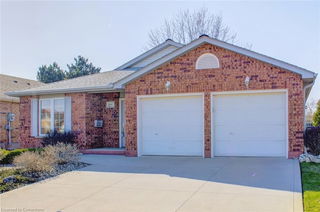16 Woodview Crescent

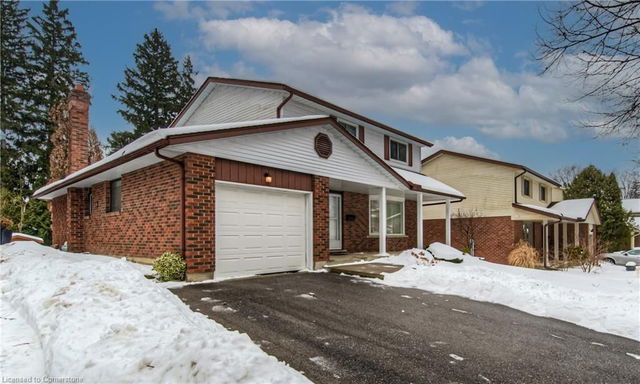
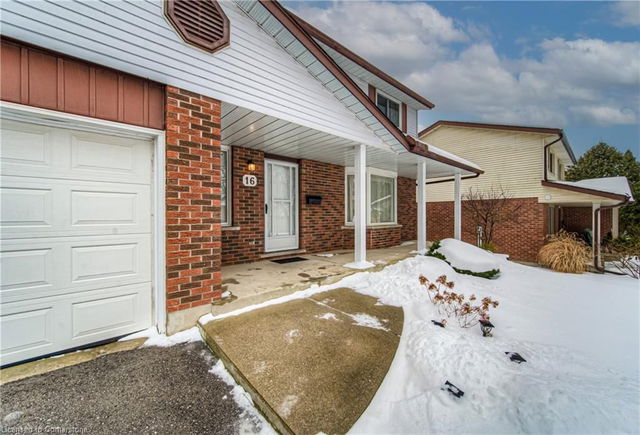

About 16 Woodview Crescent
16 Woodview Crescent is a Kitchener detached house which was for sale. Listed at $899000 in February 2025, the listing is no longer available and has been taken off the market (Sold Conditional) on 10th of April 2025. 16 Woodview Crescent has 3 beds and 3 bathrooms.
For groceries or a pharmacy you'll likely need to hop into your car as there is not much near this detached house.
Transit riders take note, 16 Woodview Crescent, Kitchener is not far to the closest public transit Bus Stop (King / River) with route 206 Ixpress.
© 2025 Information Technology Systems Ontario, Inc.
The information provided herein must only be used by consumers that have a bona fide interest in the purchase, sale, or lease of real estate and may not be used for any commercial purpose or any other purpose. Information deemed reliable but not guaranteed.
- 4 bedroom houses for sale in Kitchener
- 2 bedroom houses for sale in Kitchener
- 3 bed houses for sale in Kitchener
- Townhouses for sale in Kitchener
- Semi detached houses for sale in Kitchener
- Detached houses for sale in Kitchener
- Houses for sale in Kitchener
- Cheap houses for sale in Kitchener
- 3 bedroom semi detached houses in Kitchener
- 4 bedroom semi detached houses in Kitchener
