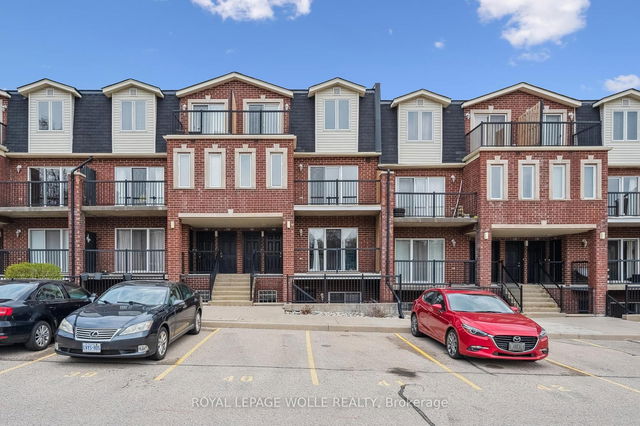Maintenance fees
$343.00
Locker
None
Exposure
W
Possession
Flexible
Price per sqft
$281 - $321
Taxes
$3,538 (2024)
Outdoor space
Balcony, Patio
Age of building
0-5 years old
See what's nearby
Description
Welcome to this beautiful and spacious corner unit stacked townhouse located in the highly sought-after Huron Park neighborhood. With over 1,500 square feet of thoughtfully designed living space, this rare find offers two generously sized bedrooms, a versatile den/home office, and 2.5 bathrooms, making it ideal for professionals, families, or anyone in need of extra space. The main floor boasts an open-concept layout that seamlessly connects the kitchen, dining, and living areas. The Great Room features a walkout to a private balcony, perfect for enjoying your morning coffee or relaxing outdoors. The modern kitchen is equipped with stainless steel appliances, spacious island and granite countertops, combining both style and functionality. Upstairs, the extra-large primary bedroom offers a walk-in closet and an upgraded ensuite bathroom, creating a perfect private retreat. The second bedroom is also spacious, featuring its own walk-in closet and access to a second private balcony. For added convenience, the laundry is located on the upper floor, eliminating the hassle of carrying laundry up and down stairs. Located just steps away from the 264-acre Huron Natural Area and the RBJ Schlegel Sports Complex, outdoor enthusiasts will appreciate the trails, parks, and green space nearby. With easy access to Highway 401, commuting is a breeze. Low condo fees that include internet. One parking spot included. This move-in-ready home offers the perfect combination of comfort, light, and location an exceptional opportunity in one of Kitchener most desirable communities.
Broker: Right At Home Realty, Brokerage
MLS®#: X12191249
Property details
Neighbourhood:
Parking:
Yes
Parking type:
Surface
Property type:
Condo Townhouse
Heating type:
Forced Air
Style:
Stacked Townhous
Ensuite laundry:
Yes
Corp #:
WNCC-731
MLS Size:
1400-1599 sqft
Listed on:
Jun 3, 2025
Show all details
Rooms
| Name | Size | Features |
|---|---|---|
Kitchen | 15.3 x 11.0 ft | |
Bedroom 2 | 12.1 x 11.4 ft | |
Primary Bedroom | 17.8 x 11.6 ft |
Show all
Instant estimate:
orto view instant estimate
$87,233
higher than listed pricei
High
$556,061
Mid
$537,133
Low
$514,581
Have a home? See what it's worth with an instant estimate
Use our AI-assisted tool to get an instant estimate of your home's value, up-to-date neighbourhood sales data, and tips on how to sell for more.
Visitor Parking






