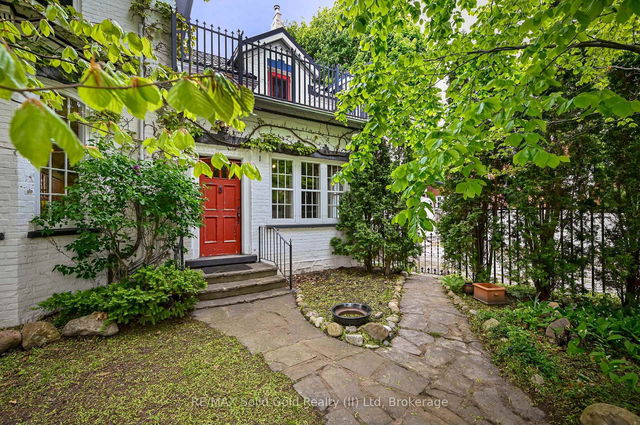Size
-
Lot size
7319 sqft
Street frontage
-
Possession
Immediate
Price per sqft
$160 - $229
Taxes
$5,486 (2024)
Parking Type
-
Style
2 1/2 Storey
See what's nearby
Description
Imagine Lush perennial gardens and a white picket fence surrounding your dream property, echoing the timeless charm of the Italianate style exterior complete with a large covered veranda, stately pillars, intricate wooden brackets, and a gleaming steel roof that will last for decades. This fairy tale property is located in the highly sought-after Central Frederick neighbourhood, one of the most beautiful areas in all of Kitchener. This house has all the less charming work done. The heavy lifting is complete: with newer wiring, a newer panel, a top-of-the-line boiler system, and spray foam insulation means you'll be cool in summer, cozy in winter, and worry-free year-round. The homes heritage has been respectfully restored with cedar plank soffits, and all exterior wood detailing lovingly stripped and finished with Benjamin Moore's highest-quality oil primer and lifetime paint. And now, the fun part is yours. You have not one, but two driveways to play with will you divide the home into a semi-detached again, or dream up something even more creative? Maybe you'll open up walls and reimagine the interior into a sleek, modern masterpiece. But as you plan, take a moment to feel the soul of this home: the warmth of the wood-burning stove on cold nights, the rich herringbone floors, and the quiet grace of crown mouldings that have seen decades of life and laughter. This is more than a house. Its a heritage home that's ready to embrace your vision, and offer back a lifetime of beauty if you honour its beginnings.
Broker: RE/MAX Solid Gold Realty (II) Ltd
MLS®#: X12177590
Property details
Parking:
5
Parking type:
-
Property type:
Detached
Heating type:
Water
Style:
2 1/2 Storey
MLS Size:
3500-5000 sqft
Lot front:
61 Ft
Lot depth:
131 Ft
Listed on:
May 28, 2025
Show all details
Rooms
| Level | Name | Size | Features |
|---|---|---|---|
Main | Laundry | 11.9 x 8.5 ft | |
Main | Den | 6.4 x 13.3 ft | |
Main | Living Room | 14.8 x 14.2 ft |
Show all
Instant estimate:
orto view instant estimate
$41,356
higher than listed pricei
High
$876,359
Mid
$841,356
Low
$794,389
Have a home? See what it's worth with an instant estimate
Use our AI-assisted tool to get an instant estimate of your home's value, up-to-date neighbourhood sales data, and tips on how to sell for more.



