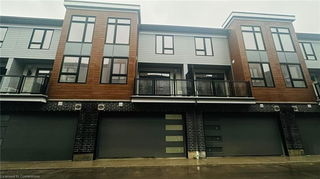Furnished
No
Lot size
1960 sqft
Street frontage
-
Possession
-
Price per sqft
$1.72
Hydro included
No
Parking Type
-
Style
Two Story
See what's nearby
Description
Welcome to this beautifully appointed, modern executive townhouse located in the prestigious Kiwanis Park community. Offering over 2,000 square feet of finished living space, this three-bedroom, four-bathroom home is designed with both luxury and functionality in mind. From the moment you step inside, you'll be impressed by the open-concept main floor, which is flooded with natural light and ideal for both everyday living and entertaining. The gourmet kitchen seamlessly flows into the spacious living and dining areas, creating a warm and inviting atmosphere. Additional features on the main level include a generous storage space with direct access from the garage. Upstairs, you'll find three well-sized bedrooms, including a luxurious primary suite complete with a walk-in closet featuring custom organizers and a stunning ensuite bathroom. The fully finished basement offers a cozy recreation room with a built-in wall unit and fireplace, along with a stylish two-piece bathroom—perfect for relaxing or hosting guests. Step outside to a professionally landscaped, fully fenced backyard with a private deck, ideal for outdoor dining and family gatherings. Nestled in a family-friendly neighbourhood and just a short walk from Kiwanis Park, this home offers access to a vibrant lifestyle surrounded by upscale homes and natural beauty. Enjoy swimming in the newly renovated community pool, exploring the Walter Bean Trail, visiting nearby playgrounds, fishing along the Grand River, or spending time at the local dog park. Conveniently located close to shopping, the expressway, and RIM Park, this exceptional home combines elegance, comfort, and a prime location.
Broker: RE/MAX TWIN CITY REALTY INC.
MLS®#: 40721793
Property details
Parking:
2
Parking type:
-
Property type:
Att/Row/Twnhouse
Heating type:
Fireplace-
Style:
Two Story
MLS Size:
1720 sqft
Lot front:
20 Ft
Lot depth:
98 Ft
Listed on:
Apr 27, 2025
Show all details
Rooms
| Level | Name | Size | Features |
|---|---|---|---|
Main | Family Room | 4.34 x 3.40 ft | |
Main | Kitchen | 1.83 x 3.45 ft | |
Main | Dinette | 2.54 x 3.91 ft |





