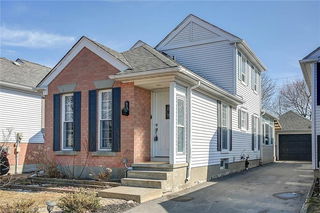131 Hillbrook Crescent




About 131 Hillbrook Crescent
131 Hillbrook Crescent is a Kitchener detached house which was for sale. Listed at $839900 in February 2025, the listing is no longer available and has been taken off the market (Sold) on 31st of March 2025. 131 Hillbrook Crescent has 3+2 beds and 2 bathrooms.
For groceries or a pharmacy you'll likely need to hop into your car as there is not much near this detached house.
If you are looking for transit, don't fear, 131 Hillbrook Cres, Kitchener has a public transit Bus Stop (Elm Ridge / Hillbrook) nearby. It also has route Queen-river close by.
© 2025 Information Technology Systems Ontario, Inc.
The information provided herein must only be used by consumers that have a bona fide interest in the purchase, sale, or lease of real estate and may not be used for any commercial purpose or any other purpose. Information deemed reliable but not guaranteed.
- 4 bedroom houses for sale in Kitchener
- 2 bedroom houses for sale in Kitchener
- 3 bed houses for sale in Kitchener
- Townhouses for sale in Kitchener
- Semi detached houses for sale in Kitchener
- Detached houses for sale in Kitchener
- Houses for sale in Kitchener
- Cheap houses for sale in Kitchener
- 3 bedroom semi detached houses in Kitchener
- 4 bedroom semi detached houses in Kitchener



