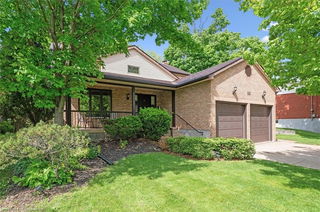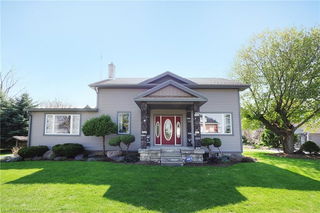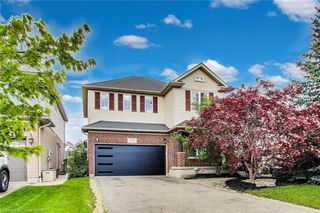Tucked away in one of the most sought-after neighborhoods, just steps from Kiwanis Park and the winding Grand River trails, sits a beautiful home that feels like it was built for memories. From the moment you step through the front door, the sense of space and light is unmistakable. Nearly 2,400 square feet of thoughtfully designed living space unfolds around you, where every room invites you to slow down and stay a while. In the heart of the home, the living room offers warmth and comfort with its gas fireplace and soft natural light filtering in through the windows. The kitchen is spacious and bright with a large island. From the eat-in kitchen, patio doors open onto a beautiful backyard with a wooden deck, shaded by a gazebo and greeted by open green space, with direct access to River Ridge Park. Perfect place for kids to play. Upstairs, the primary bedroom feels like a private sanctuary with an added window for extra light and the four-piece ensuite offers a spa-like retreat at the end of a long day. Just minutes from schools, grocery stores, restaurants, and shopping, this is the place you want to call home.







