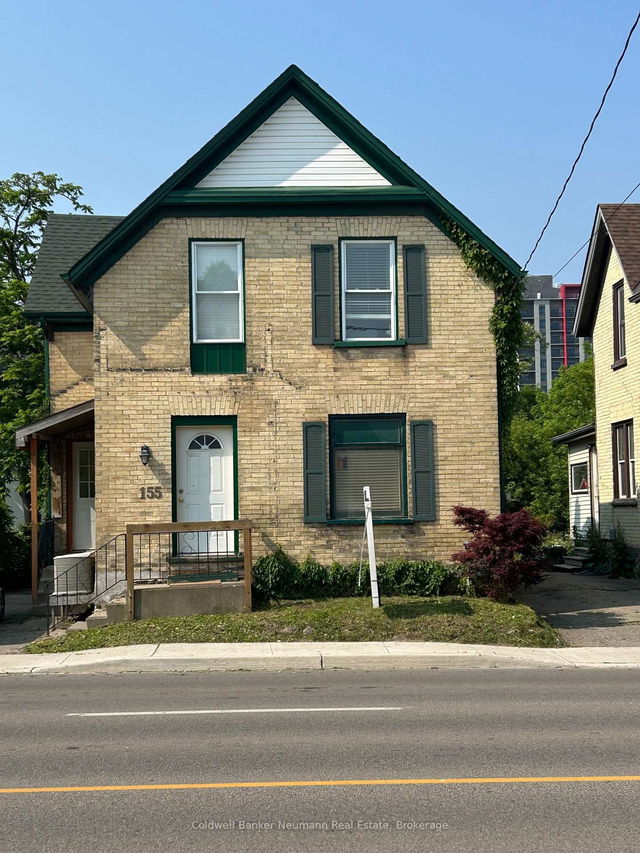Size
-
Lot size
5433 sqft
Street frontage
-
Possession
2025-06-18
Price per sqft
$573 - $900
Taxes
$3,004 (2024)
Parking Type
-
Style
2-Storey
See what's nearby
Description
Welcome to this beautifully updated 3-bedroom, 2-bathroom home located in the sought-after Stanley Park neighbourhoodjust minutes from top schools, shopping, dining, and every major amenity. Step into a warm and inviting interior featuring smart controlled lighting on the main floor and basement, giving you easy, customizable control over your homes ambiance. The newly updated open concept kitchen (2020) is the perfect gathering spot for entertaining. Upstairs, you'll find great-sized bedrooms but that's not all! The real showstopper is outside. This home boasts a stunning backyard retreat with nearly $40,000 in exterior renovations, including nearly 1,000 sq ft of deck space, a custom-built bar, a cool misting station, and a nearly 200 sq ft powered workshopperfect for hobbies, storage, or creative projects. The driveway fits six vehicles, making it ideal for gatherings. The yard is completely maintenance-free with newly laid turf, and the new fencing (2025) provides added privacy for you and your guests. The theatre-style basement is the ultimate hangout spot, with space for games, movies, or a home officeand dont miss the built-in aquarium, adding a unique, calming vibe to the space. Smart, stylish, and built for both relaxation and entertainmentthis Stanley Park gem has it all!
Broker: KELLER WILLIAMS INNOVATION REALTY
MLS®#: X12133057
Property details
Parking:
6
Parking type:
-
Property type:
Semi-Detached
Heating type:
Forced Air
Style:
2-Storey
MLS Size:
700-1100 sqft
Lot front:
36 Ft
Lot depth:
150 Ft
Listed on:
May 8, 2025
Show all details







