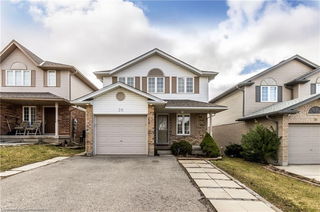Furnished
No
Lot size
1774 sqft
Street frontage
-
Possession
-
Price per sqft
$1.86
Hydro included
No
Parking Type
-
Style
Two Story
See what's nearby
Description
Modern, Bright, Open Concept, and Spacious! This impressive 3 bedroom, 3 Bathroom townhome in a beautiful three year old complex in Huron Park! The main floor offers an open plan with a kitchen made for cooking and family gatherings. A wide combined open living room/dining room with big bright windows, and a patio door walk out to a fantastic deck just waiting for the summertime!
The second floor features a primary bedroom with an ensuite bathroom, and two walk in closets. Additionally, there are two more great size bedrooms, a separate laundry room, and a full family bathroom. All this and a huge basement with big windows.
Great location in Huron Park with a short drive to Hwy 401.
Broker: Sutton Group Realty Systems
MLS®#: 40720843
Property details
Parking:
2
Parking type:
-
Property type:
Detached
Heating type:
Forced Air
Style:
Two Story
MLS Size:
1489 sqft
Lot front:
18 Ft
Lot depth:
98 Ft
Listed on:
Apr 24, 2025
Show all details
Rooms
| Level | Name | Size | Features |
|---|---|---|---|
Main | Living Room | 5.26 x 3.20 ft | |
Second | Bedroom Primary | 3.71 x 3.84 ft | |
Main | Dining Room | 5.26 x 2.18 ft |





