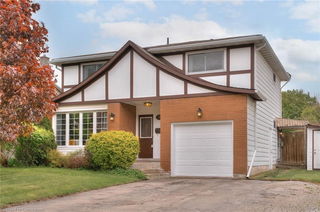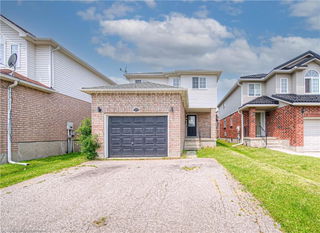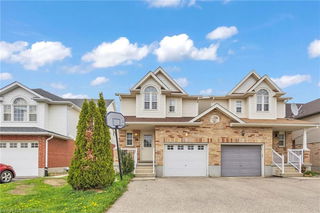This 4-bedroom, 3-bathroom home offers a functional layout with a bright interior, a large backyard, a deep 1 car garage, and is situated in the sought after, established neighbourhood of Forest Heights. The main floor features a kitchen with plenty of cupboard space, a separate dining area, a cozy living room with a bay window that fills the space with natural light, and a warm and inviting family room with a wood fireplace and a sliding door that leads out to the backyard. Just off the kitchen there is also a powder room, extra storage space, and a side door leading out to the garage. Upstairs, you’ll find four well-sized bedrooms and a full 4-piece main bathroom. The primary bedroom includes a walk-in closet and a 2-piece ensuite. The basement is unfinished and provides lots of space, giving you the opportunity to design and finish it in a way that works best for your family—whether that’s a rec room, office, or extra storage. The large backyard is ideal for entertaining, outdoor play, or relaxing on the weekend. With lots of room for kids and pets, it’s a space the whole family can enjoy. Forest Heights is a well-loved area known for its mature trees, family-friendly streets, and great access to schools, shopping, and public transit. It’s close to Highway 8 for commuters and surrounded by walking paths, parks, and trails, including Forest Heights Community Trail and nearby Monarch Woods. This home offers the space and flexibility your family needs in a neighbourhood that’s close to everything. Don’t miss out and book your showing today.







