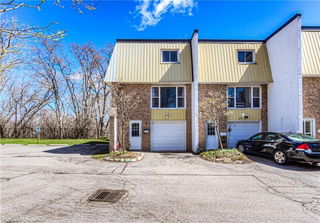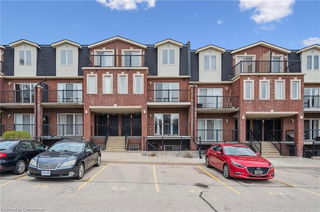25 - 111 Traynor Avenue




About 25 - 111 Traynor Avenue
25 - 111 Traynor Avenue is a Kitchener att/row/twnhouse which was for sale. Listed at $527000 in April 2025, the listing is no longer available and has been taken off the market (Sold Conditional) on 9th of May 2025. 25 - 111 Traynor Avenue has 3 beds and 2 bathrooms.
For groceries or a pharmacy you'll likely need to hop into your car as there is not much near this att/row/twnhouse.
Transit riders take note, 111 Traynor Ave, Kitchener is nearby to the closest public transit Bus Stop (Greenfield / Traynor) with route King.
© 2025 Information Technology Systems Ontario, Inc.
The information provided herein must only be used by consumers that have a bona fide interest in the purchase, sale, or lease of real estate and may not be used for any commercial purpose or any other purpose. Information deemed reliable but not guaranteed.
- 4 bedroom houses for sale in Kitchener
- 2 bedroom houses for sale in Kitchener
- 3 bed houses for sale in Kitchener
- Townhouses for sale in Kitchener
- Semi detached houses for sale in Kitchener
- Detached houses for sale in Kitchener
- Houses for sale in Kitchener
- Cheap houses for sale in Kitchener
- 3 bedroom semi detached houses in Kitchener
- 4 bedroom semi detached houses in Kitchener
- There are no active MLS listings right now. Please check back soon!



