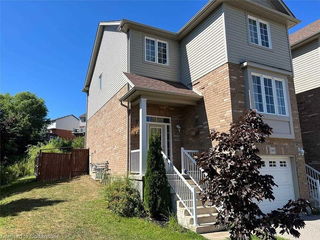Maintenance fees
$243.00
Locker
None
Exposure
S
Possession
2025-04-15
Price per sqft
$438 - $500
Taxes
$4,365.8 (2024)
Outdoor space
-
Age of building
4 years old
See what's nearby
Description
Prepare to be impressed by this beautiful townhome, situated in the highly sought-after and family-friendly Kitchener neighbourhood. As you enter, you're greeted by a spacious foyer, a convenient powder room, and inside access to the garage. The kitchen is a chefs dream, featuring abundant white cabinetry, a classic white subway tile backsplash, a large quartz island, and premium stainless-steel appliances. The open-concept design flows effortlessly into the dining area, leading to a bright and inviting living room with large glass sliding doors that allow natural light to flood the space. Step outside to the generous backyard with a wooden deck, perfect for outdoor relaxation. Upstairs, you'll find a spacious primary bedroom with a large walk-in closet and an ensuite featuring a glass shower. The upper level also includes convenient laundry facilities and two additional bedrooms, ideal for family or guests. The basement offers plenty of room for future customization to meet your family's needs. Located near top-rated schools, Chicopee Ski Hill, scenic walking trails, parks, Fairview Park Mall, and popular restaurants like Charcoal Steakhouse, this home provides both convenience and lifestyle. With easy access to major highways, commuting is a breeze. Don't miss the opportunity to tour this exceptional home schedule your private showing today!
Broker: ROYAL LEPAGE BURLOAK REAL ESTATE SERVICES
MLS®#: X12052325
Property details
Neighbourhood:
Parking:
2
Parking type:
Owned
Property type:
Condo Townhouse
Heating type:
Forced Air
Style:
2-Storey
Ensuite laundry:
No
Corp #:
WSCC-707
MLS Size:
1400-1599 sqft
Listed on:
Apr 1, 2025
Show all details
Rooms
| Name | Size | Features |
|---|---|---|
Living Room | 8.6 x 12.3 ft | |
Primary Bedroom | 14.5 x 16.8 ft | |
Bedroom 2 | 8.6 x 16.0 ft |
Show all
Instant estimate:
orto view instant estimate
$25,430
higher than listed pricei
High
$750,992
Mid
$725,429
Low
$694,971
Have a home? See what it's worth with an instant estimate
Use our AI-assisted tool to get an instant estimate of your home's value, up-to-date neighbourhood sales data, and tips on how to sell for more.
Included in Maintenance Fees
Parking







