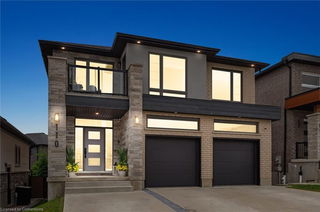Size
-
Lot size
405 sqft
Street frontage
-
Possession
2025-08-14
Price per sqft
$400 - $480
Taxes
$7,573.33 (2024)
Parking Type
-
Style
2-Storey
See what's nearby
Description
Welcome to 110 Blair Creek Drive where your dream home becomes reality! This stunning former Spec Home by one of the regions award-winning builders offers exceptional curb appeal with an all-brick exterior accented by stone & stucco, and a sleek glass balcony off an upper bedroom. Offering over 3,700 sq ft of luxurious living space, this fully finished home features 5bedrooms, 5 bathrooms, & 2 full kitchens-ideal for multigenerational living or growing families. Step into a grand two-storey foyer filled with natural light from oversized windows. The mainfloor impresses with 9-ft ceilings, tall doors, upgraded lighting & pot lights throughout. The open-concept layout showcases a gourmet kitchen with extended-height cabinets, interior &under-cabinet lighting, glass inserts, herringbone backsplash, quartz countertops, stainless steel appliances including a gas stove & more! The kitchen flows seamlessly into a bright, spacious great room with a custom floor to ceiling tiled fireplace wall & a dining area with8-ft patio doors opening to an expansive deck. A mudroom, laundry area, and 2-piece bath complete the main floor. Upstairs, two-tone hardwood stairs lead to a luxurious primary suite with walk-in closet & a spa-like 5-pc ensuite with freestanding tub, glass shower & double quartz vanities. Bedrooms 2 & 3 share a Jack & Jill bath, while Bdrm 4 has a private 3-pieceensuite & access to a private glass balcony. The professionally finished look-out basement features oversized windows, a full kitchen, spacious rec room, bedroom, office & an elegant3-pc bath perfect for extended family or guests. Enjoy the fully fenced yard with low-maintenance vinyl fencing, upper deck with BBQ gas line and gazebo & concrete pad below. With parking for 5 cars, this 6-year-old home is move-in ready & delivers unbeatable value. Minutes to Hwy 401, trails, Conestoga College, Amazon, shopping, and a brand-new elementary school opening this fall this home truly has it all!
Broker: ROYAL LEPAGE CROWN REALTY SERVICES, BROKERAGE
MLS®#: X12236827
Property details
Parking:
5
Parking type:
-
Property type:
Detached
Heating type:
Forced Air
Style:
2-Storey
MLS Size:
2500-3000 sqft
Lot front:
40 Ft
Lot depth:
106 Ft
Listed on:
Jun 20, 2025
Show all details
Rooms
| Level | Name | Size | Features |
|---|---|---|---|
Lower | Office | 10.8 x 8.6 ft | |
Main | Dining Room | 11.0 x 15.1 ft | |
Main | Kitchen | 11.0 x 11.5 ft |
Instant estimate:
orto view instant estimate
$65,247
higher than listed pricei
High
$1,317,883
Mid
$1,265,246
Low
$1,194,616
Have a home? See what it's worth with an instant estimate
Use our AI-assisted tool to get an instant estimate of your home's value, up-to-date neighbourhood sales data, and tips on how to sell for more.







