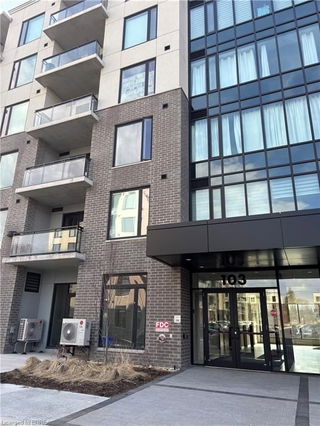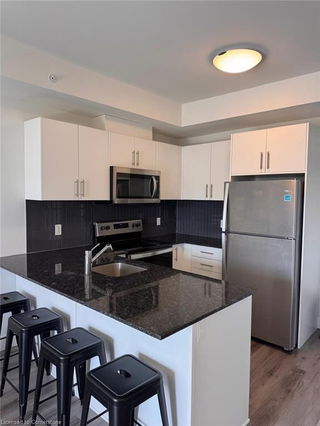Maintenance fees
$332.00
Locker
None
Exposure
S
Possession
2025-06-30
Price per sqft
$558 - $650
Taxes
$3,100 (2024)
Outdoor space
Balcony, Patio
Age of building
0-5 years old
See what's nearby
Description
The Laurel - Spurline Common Condos! With Over 600 Square Feet, It Offers Ample Space, and the One Bedroom and One Bathroom Layout Provides Comfort and Convenience. The Inclusion of a Parking Spot is Certainly a Bonus, Especially in Areas Where Parking can be a Challenge. The Range of Amenities Available to Residents, Including a Party/Meeting Room, Bike Storage, and Visitor Parking, Adds to the Appeal of the Condo Complex. These Facilities can Enhance the Overall Living Experience and Provide Opportunities for Socializing and Relaxation. The Open Concept Design Of The Condo, Along With Features Like Stainless Steel Kitchen Appliances, Vinyl Flooring, And Floor-To-Ceiling Windows, Creates A Modern And Inviting Atmosphere. The Emphasis On Natural Light And Contemporary Finishes Contributes To A Sense Of Spaciousness And Style. In-Suite Laundry Is Always A Plus, Offering Added Convenience And Privacy For Residents. The Secure Building Adds Peace Of Mind For Residents, And The Convenient Location Near Grand River Hospital, Google Headquarters, Public Transit, And Major Highways Makes It An Attractive Option For Those Commuting Or Looking For Easy Access To Amenities. The Proximity To Educational Institutions Such As Wilfrid Laurier University, The University Of Waterloo, And Conestoga College Is Also A Significant Advantage, Especially For Students Or Those Working In Academia. This Condo Offers A Well-Rounded Package Of Features, Amenities, And Location Benefits
Broker: HOMELIFE GALAXY REAL ESTATE LTD.
MLS®#: X12099296
Property details
Neighbourhood:
Parking:
Yes
Parking type:
Surface
Property type:
Condo Apt
Heating type:
Forced Air
Style:
Apartment
Ensuite laundry:
Yes
MLS Size:
600-699 sqft
Listed on:
Apr 23, 2025
Show all details
Rooms
| Name | Size | Features |
|---|---|---|
Living Room | 10.0 x 9.8 ft | |
Bedroom | 14.5 x 12.2 ft | |
Bathroom | 7.1 x 5.1 ft |
Show all
Instant estimate:
orto view instant estimate
$28,109
higher than listed pricei
High
$427,469
Mid
$418,109
Low
$388,987







