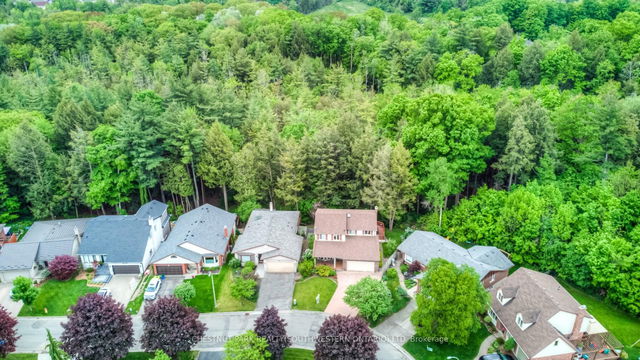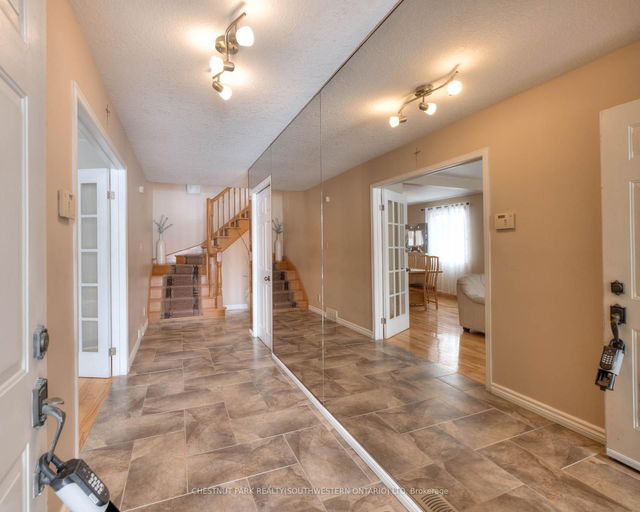105 Sabrina Crescent



+42
- 4 bedroom houses for sale in Kitchener
- 2 bedroom houses for sale in Kitchener
- 3 bed houses for sale in Kitchener
- Townhouses for sale in Kitchener
- Semi detached houses for sale in Kitchener
- Detached houses for sale in Kitchener
- Houses for sale in Kitchener
- Cheap houses for sale in Kitchener
- 3 bedroom semi detached houses in Kitchener
- 4 bedroom semi detached houses in Kitchener