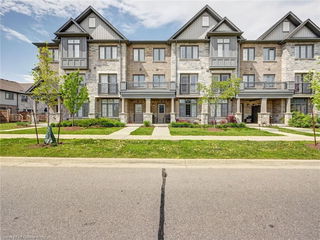REMARKS FOR CLIENTS
Your One-of-a-Kind Back On Ravine Luxury Townhome Awaits! Welcome to a lifestyle of elegance, comfort, and natural beauty. Your mornings begin with the soothing sound of birdsong and a warm espresso enjoyed on your private top deck, overlooking a serene ravine. This exceptional townhome isn't just a place to live; it's where moments become memories. Step inside to an abundance of natural light that falls every corner of this bright, open-concept layout. At the heart of the home is a dream chef's kitchen thoughtfully designed with top-of-the-line finishes, custom cabinetry, and a massive island that invites connection, conversation, and culinary magic. Whether you're hosting cozy brunches or festive holiday feasts, this kitchen is where it all begins. Unwind in luxurious, fully renovated bathrooms that offer spa-inspired details, quartz countertops, elegant vanities, and rich finishes that elevate everyday routines. The fresh, airy feel continues throughout the home with premium
flooring, modern updates, and fresh paint that makes the space feel like new. Enjoy the easy indoor-outdoor flow to your private top deck with forest views, your daily escape into tranquility. And when it's time to entertain, the fully finished walkout basement is your go-to space for movie nights, game nights, or hosting friends for weekend gatherings under the stars. Located in the sought-after community of Doon South, you're just minutes to the 401, top-rated schools, scenic trails, and every convenience. Whether it's kids playing freely outside, quiet moments with a book and a breeze, or celebrating milestones with loved ones, this home offers it all. This is more than a home, it's your next chapter. This isn't just a home, it's a lifestyle. A rare unit that backs onto the ravine and green space. A great opportunity you won't want to miss. Make it yours before it's gone. Don't miss your chance to own this unit, enjoying the privacy and beauty of the ravine views.







