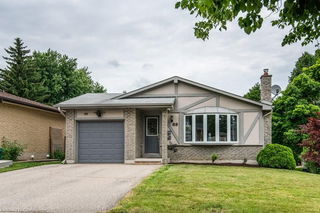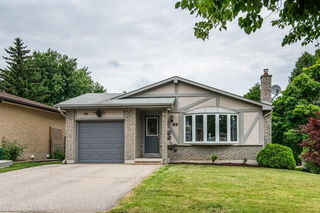Size
1212 sqft
Lot size
-
Street frontage
-
Possession
-
Price per sqft
$676
Taxes
$4,467.62 (2024)
Parking Type
-
Style
Sidesplit
See what's nearby
Description
Welcome to 105 Glen Park Crescent located in a quiet neighbourhood. A special place to call home. Welcoming large front porch. Exterior pot lights, wood beamed posts and double front door. Inviting foyer which is open to the living room, dining area and gourmet island kitchen. Bright white kitchen accented with a large a skylight, granite counter tops and decorative backsplash. Second level, features 3 bedrooms, updated 5pc.bathroom, warm colour palettes with double sinks. The primary bedroom features a walk in closet with lovely sliding contemporary barn doors. The lower level space has an updated 3 pc. bath with a walk in shower and lovely tile and finishes. Bright family room with gas fireplace, over sized windows providing ample natural light. The basement is additional finished space, including a rec room excellent for teenage space. A den and additional bonus room is also part of this basement. A nice size laundry room finishes this space. Numerous updates throughout, making this a must see.
Broker: RE/MAX TWIN CITY REALTY INC., BROKERAGE
MLS®#: 40709436
Property details
Parking:
4
Parking type:
-
Property type:
Detached
Heating type:
Forced Air
Style:
Sidesplit
MLS Size:
1212 sqft
Lot front:
56 Ft
Listed on:
Mar 24, 2025
Show all details
Rooms
| Level | Name | Size | Features |
|---|---|---|---|
Main | Living Room | 6.83 x 3.58 ft | |
Main | Kitchen | 4.60 x 2.82 ft | |
Main | Dining Room | 2.82 x 2.79 ft |
Instant estimate:
Not Available
Insufficient data to provide an accurate estimate
i
High-
Mid-
Low-







