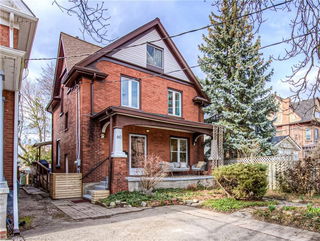Size
2122 sqft
Lot size
3224 sqft
Street frontage
-
Possession
-
Price per sqft
$330
Taxes
$4,302.16 (2025)
Parking Type
-
Style
Backsplit
See what's nearby
Description
OPEN HOUSE SATURDAY 1-3PM: Welcome to this spacious 3-bedroom, 2-bathroom backsplit offering over 2,500 sq ft of finished living space, plus a basement and a generous lower-level storage area. Perfectly situated in a sought-after neighbourhood close to schools and every convenience, this home blends comfort, functionality, and opportunity.
The updated eat-in kitchen (2013), complemented by a separate formal dining room. Step out to the beautifully updated back deck (2020) and enjoy a fully fenced yard—perfect for kids, pets, and outdoor gatherings.
Recent updates include: electrical panel (2019), furnace (2024), front hall flooring (2022), and garage door (2015). While some interior décor awaits your personal touch, the fundamentals are solid—offering a fantastic canvas to create your dream home.
This is your chance to own a large, well-located property with room to grow in one of the community’s most desirable pockets. Trebb listing: X12128522
Broker: Peak Realty Ltd.
MLS®#: 40709504
Open House Times
Saturday, May 10th
1:00pm - 3:00pm
Property details
Parking:
3
Parking type:
-
Property type:
Detached
Heating type:
Forced Air
Style:
Backsplit
MLS Size:
2122 sqft
Lot front:
30 Ft
Lot depth:
107 Ft
Listed on:
May 6, 2025
Show all details
Rooms
| Level | Name | Size | Features |
|---|---|---|---|
Main | Bathroom | Unknown | |
Main | Living Room | 6.07 x 3.51 ft | |
Main | Dining Room | 3.48 x 2.92 ft |
Instant estimate:
Not Available
Insufficient data to provide an accurate estimate
i
High-
Mid-
Low-





