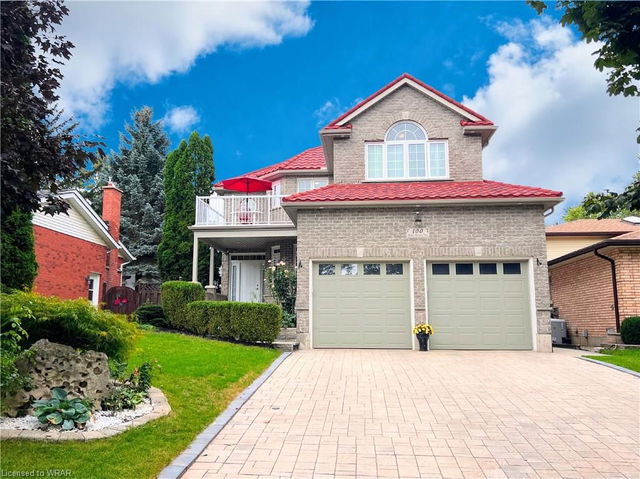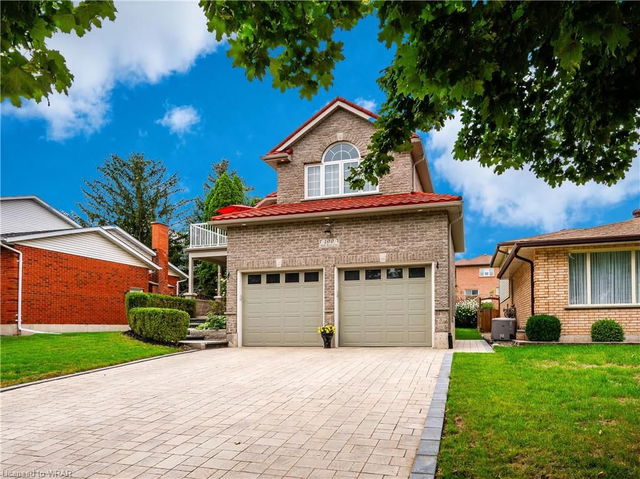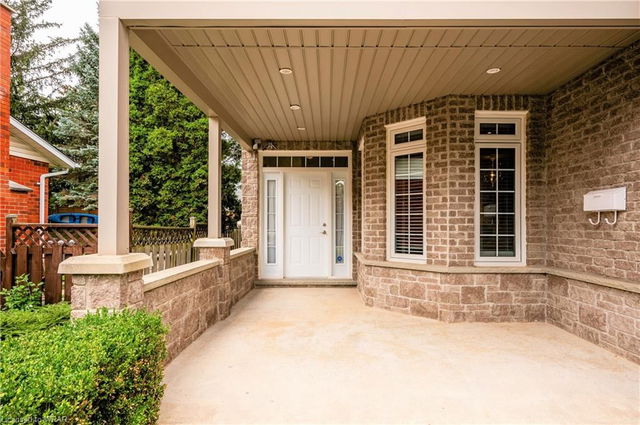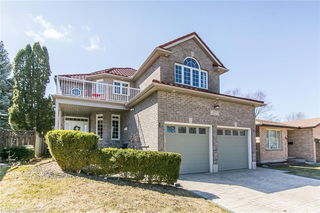100 High Acres Crescent




About 100 High Acres Crescent
100 High Acres Crescent is a Kitchener detached house which was for sale right off Blackwell Drive. Asking $1188888, it was listed in September 2023, but is no longer available and has been taken off the market (Terminated) on 19th of October 2023.. This detached house has 4+1 beds, 4 bathrooms and is 2525-2525 Squa.
Groceries can be found at Food Basics which is a 27-minute walk and you'll find Real Canadian Superstore a 11-minute walk as well. Love being outside? Look no further than Waterloo Park, which is a 5-minute drive.
Getting around the area will require a vehicle, as there are no nearby transit stops.
© 2025 Information Technology Systems Ontario, Inc.
The information provided herein must only be used by consumers that have a bona fide interest in the purchase, sale, or lease of real estate and may not be used for any commercial purpose or any other purpose. Information deemed reliable but not guaranteed.
- 4 bedroom houses for sale in Kitchener
- 2 bedroom houses for sale in Kitchener
- 3 bed houses for sale in Kitchener
- Townhouses for sale in Kitchener
- Semi detached houses for sale in Kitchener
- Detached houses for sale in Kitchener
- Houses for sale in Kitchener
- Cheap houses for sale in Kitchener
- 3 bedroom semi detached houses in Kitchener
- 4 bedroom semi detached houses in Kitchener



