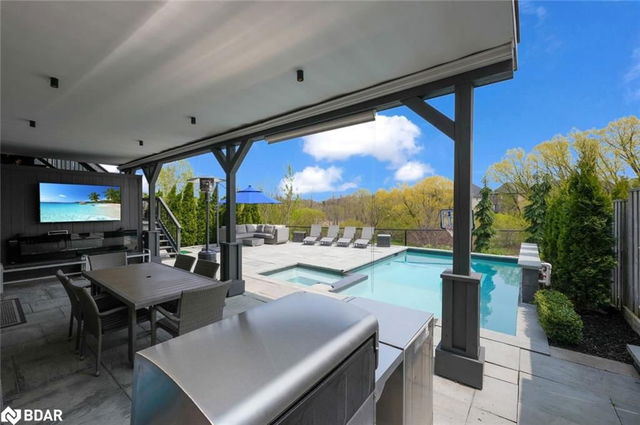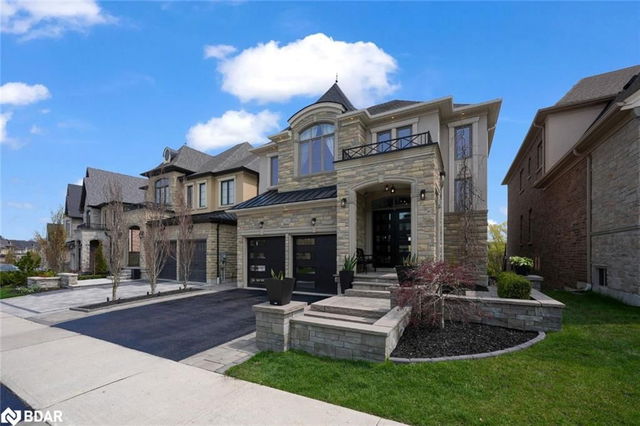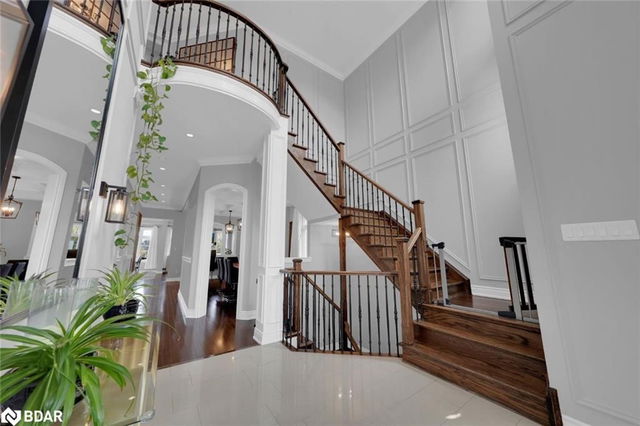


About 116 Robert Berry Crescent
116 Robert Berry Crescent, King resides in the neighbourhood of King City. Nearby areas include King City, Rural Vaughan, Oak Ridges, and Jefferson, and the city of Oak Ridges is also a popular area in your vicinity.
116 Robert Berry Crescent, King is a 10-minute walk from Starbucks for that morning caffeine fix and if you're not in the mood to cook, Hogan's Restaurant and Paper Crane are near this property. For groceries there is Shoppers Drug Mart which is a 10-minute walk. 116 Robert Berry Crescent, King is a 6-minute walk from great parks like King City Memorial Park, North Maple Regional Park and Richmond Hill Off Leash Dog Area.
Transit riders take note, 116 Robert Berry Crescent, King is a 4-minute walk to the closest York Region Transit BusStop (KEELE ST / ELIZABETH GRV) with (Bus) route 96 Keele Yonge, and (Bus) route 22 King City. VAUGHAN METROPOLITAN CENTRE STATION - NORTHBOUND PLATFORM Subway is also an 18-minute drive.
- 4 bedroom houses for sale in King City
- 2 bedroom houses for sale in King City
- 3 bed houses for sale in King City
- Townhouses for sale in King City
- Semi detached houses for sale in King City
- Detached houses for sale in King City
- Houses for sale in King City
- Cheap houses for sale in King City
- 3 bedroom semi detached houses in King City
- 4 bedroom semi detached houses in King City
- There are no active MLS listings right now. Please check back soon!