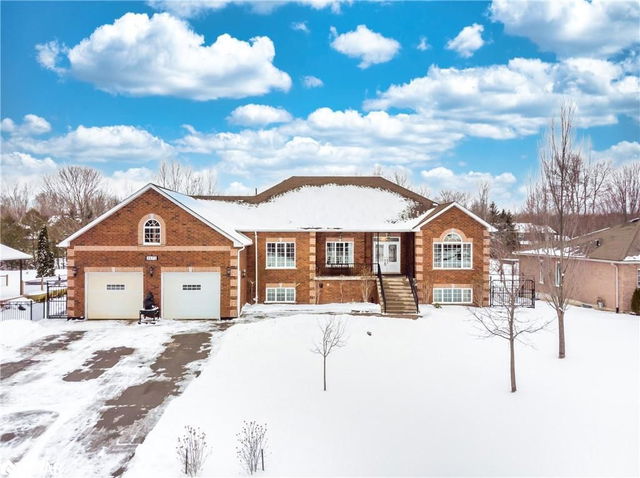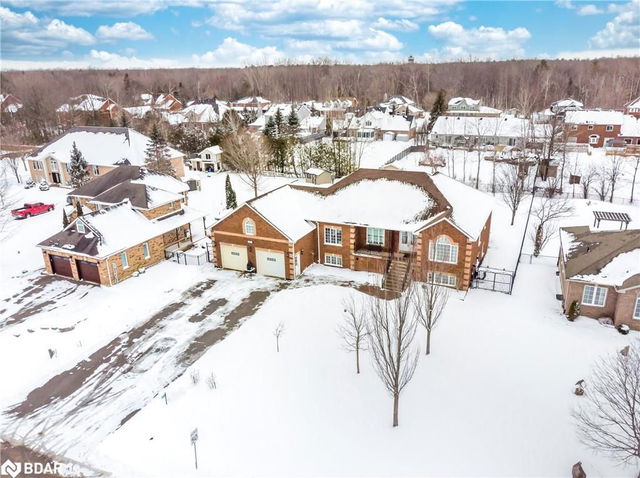3572 Linda Street




About 3572 Linda Street
3572 Linda Street is an Innisfil detached house which was for sale. Asking $1498000, it was listed in January 2023, but is no longer available and has been taken off the market (Unavailable).. This 20298 Squa detached house has 3+4 beds and 4 bathrooms.
Some good places to grab a bite are The Beach Club Restaurant at Friday Harbour Resort and Ren Sushi. If you love coffee, you're not too far from Tim Hortons located at 940 Innisfil Beach Road. For those that love cooking, M&M Food Market is a 10-minute drive. 3572 Linda St, Innisfil is a 9-minute drive from great parks like Innisfil Park, minet's point park and Willow Beach Park.
Getting around the area will require a vehicle, as the nearest transit stop is a York Region Transit BusStop (METRO RD / WOODBINE AV) and is a 13-minute drive
© 2025 Information Technology Systems Ontario, Inc.
The information provided herein must only be used by consumers that have a bona fide interest in the purchase, sale, or lease of real estate and may not be used for any commercial purpose or any other purpose. Information deemed reliable but not guaranteed.
- 4 bedroom houses for sale in Innisfil
- 2 bedroom houses for sale in Innisfil
- 3 bed houses for sale in Innisfil
- Townhouses for sale in Innisfil
- Semi detached houses for sale in Innisfil
- Detached houses for sale in Innisfil
- Houses for sale in Innisfil
- Cheap houses for sale in Innisfil
- 3 bedroom semi detached houses in Innisfil
- 4 bedroom semi detached houses in Innisfil
