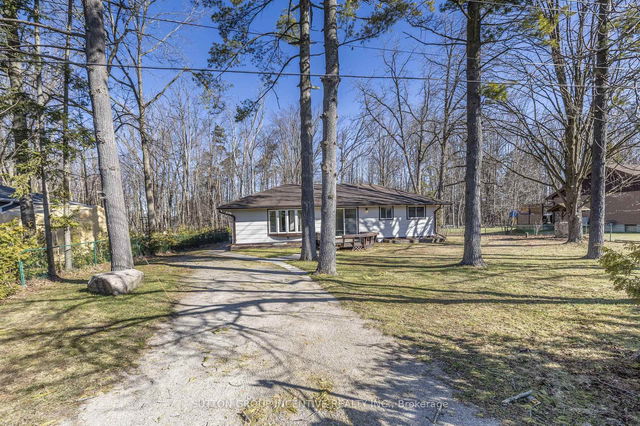Size
-
Lot size
12840 sqft
Street frontage
-
Possession
Immediate
Price per sqft
$470 - $641
Taxes
$3,650 (2024)
Parking Type
-
Style
Bungalow-Raised
See what's nearby
Description
Welcome home to this charming raised bungalow with an in-law suite in a desirable beach community in Innisfil. Situated just a short walk away from the picturesque shores of Lake Simcoe and a quick bike ride from Friday Harbour Resort offering golfing, shopping and delicious restaurants on the boardwalk. This property boasts endless potential for families, investors, flippers, HGTV enthusiasts, or first-time home buyers looking to generate additional income and the opportunity to put in some sweat equity. The main floor features a spacious main living area with bright natural light, dining room, a functional eat-in kitchen, 4 pc bath & three comfortable sized bedrooms. The basement in-law suite features a common area entrance, kitchen, living space, bedroom and 3 pcs bathroom. Shared laundry. Plus a spacious storage room. This home is perfect for extended family members, guests, or rental income. The large fenced backyard offers endless opportunities. You will find a shed and small fish pond. Take advantage of the nearby beach, local attractions, and convenient amenities that Innisfil has to offer. Don't miss out on this fantastic opportunity to own a property with income potential in a sought-after location. No rental equipment. Roof re-shingled 8 yrs ago. 1,844 sqft finished.
Broker: ROYAL LEPAGE FIRST CONTACT REALTY
MLS®#: N11924845
Property details
Parking:
5
Parking type:
-
Property type:
Detached
Heating type:
Forced Air
Style:
Bungalow-Raised
MLS Size:
1100-1500 sqft
Lot front:
60 Ft
Lot depth:
214 Ft
Listed on:
Jan 15, 2025
Show all details







