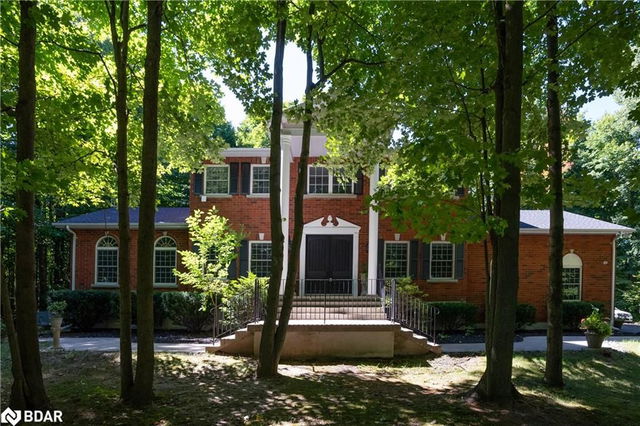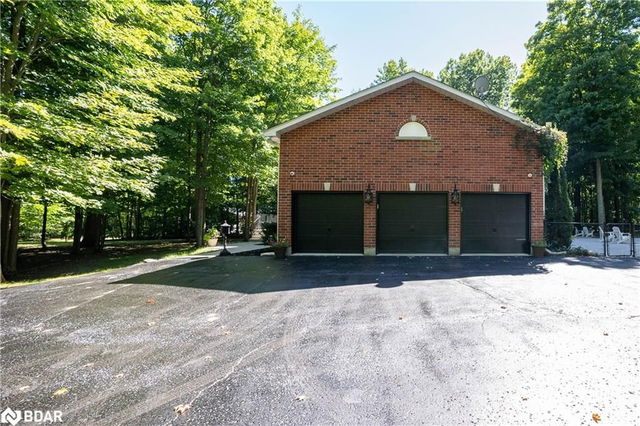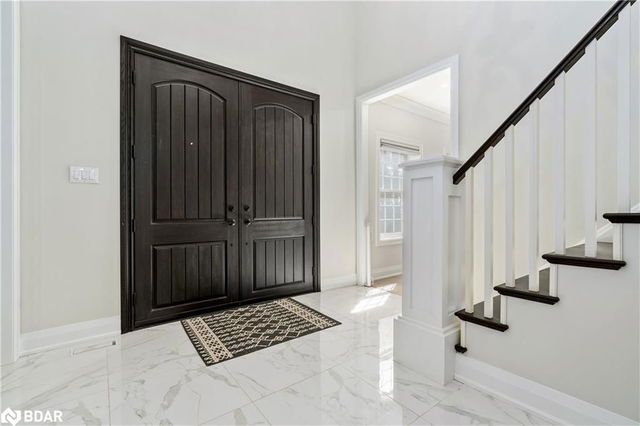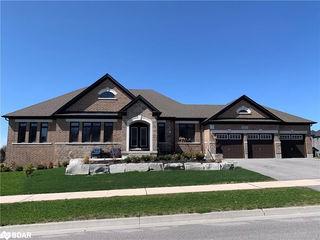1940 Forest Valley Drive




About 1940 Forest Valley Drive
1940 Forest Valley Drive is an Innisfil detached house which was for sale. Listed at $1999900 in June 2023, the listing is no longer available and has been taken off the market (Unavailable). 1940 Forest Valley Drive has 4+1 beds and 4 bathrooms.
1940 Forest Valley Dr, Innisfil is a 5-minute drive from Starbucks for that morning caffeine fix and if you're not in the mood to cook, Tim Hortons and New York Fries are near this detached house. For grabbing your groceries, Good Day Mart is a 11-minute drive.
Getting around the area will require a vehicle, as the nearest transit stop is a York Region Transit BusStop (METRO RD / RAINES ST) and is a 17-minute drive
© 2025 Information Technology Systems Ontario, Inc.
The information provided herein must only be used by consumers that have a bona fide interest in the purchase, sale, or lease of real estate and may not be used for any commercial purpose or any other purpose. Information deemed reliable but not guaranteed.
- 4 bedroom houses for sale in Innisfil
- 2 bedroom houses for sale in Innisfil
- 3 bed houses for sale in Innisfil
- Townhouses for sale in Innisfil
- Semi detached houses for sale in Innisfil
- Detached houses for sale in Innisfil
- Houses for sale in Innisfil
- Cheap houses for sale in Innisfil
- 3 bedroom semi detached houses in Innisfil
- 4 bedroom semi detached houses in Innisfil

