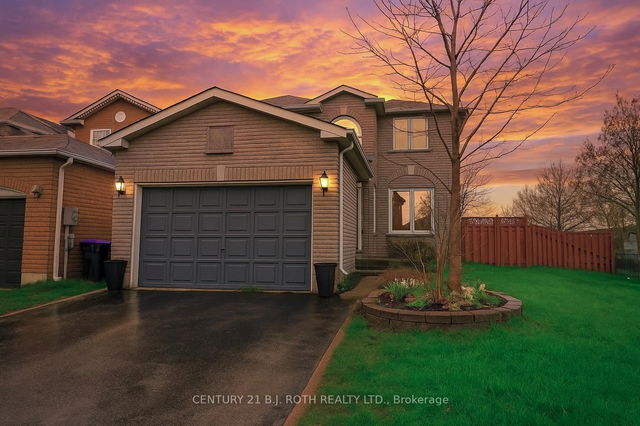Size
-
Lot size
3585 sqft
Street frontage
-
Possession
Flexible
Price per sqft
$493 - $673
Taxes
$3,564.1 (2024)
Parking Type
-
Style
2-Storey
See what's nearby
Description
This elegant, fully detached brick home is nestled in a family-friendly neighbourhood, ideally located within walking distance of schools, local shops, beautiful parks and Lake Simcoe. Boasting an abundance of natural light, the home features expansive windows that flood the interior with warmth and brightness, accentuating the open and airy floor plan. The freshly renovated main floor (2023), showcases 9-foot ceilings and a welcoming gas fireplace in the living room. The modern kitchen is complete with sleek quartz countertops, pot lights, stainless steel appliances, and a full-wall pantry creating ample storage and functionality. Complete with three bedrooms, two full bathrooms, both featuring granite countertops, granite tile upstairs and porcelain tile in the second bathroom. The wide plank laminate flooring throughout the top two floors add durability and versatility (2023). The fully finished basement offers additional versatile living space, with a generously sized rec room perfect for family time and entertaining. Outside, the home adds additional living space with a large deck (2019) designed for the perfect space to relax and mature trees that provide both beauty and privacy. Shed installed in 2022. Plenty of storage in the cold room and loft in garage that can be finished for additional living space. This home represents a harmonious balance of modern comforts, practical design, and exceptional location, offering an ideal environment for Buyers seeking both functionality and style. AC - Fall 2016, Driveway Widened and Repaved 2021 (Parking for 4), Shingles Replaced 2021, Kitchen Replaced 2023, Floors Throughout Main & Upper 2023, Garage Loft Structurally Replaced 2022, Insulated Garage Door 2022. Central Vacuum (new hose and accessories 2016). A commuters dream! Its prime location offers both convenience and tranquility, just a 10-minute drive to Highway 400 and a mere 5 minutes to Yonge Street, with Barrie only 15 minutes away. 45 minutes from the city.
Broker: NEST SEEKERS INTERNATIONAL REAL ESTATE
MLS®#: N12023538
Property details
Parking:
5
Parking type:
-
Property type:
Detached
Heating type:
Forced Air
Style:
2-Storey
MLS Size:
1100-1500 sqft
Lot front:
32 Ft
Lot depth:
109 Ft
Listed on:
Mar 17, 2025
Show all details







