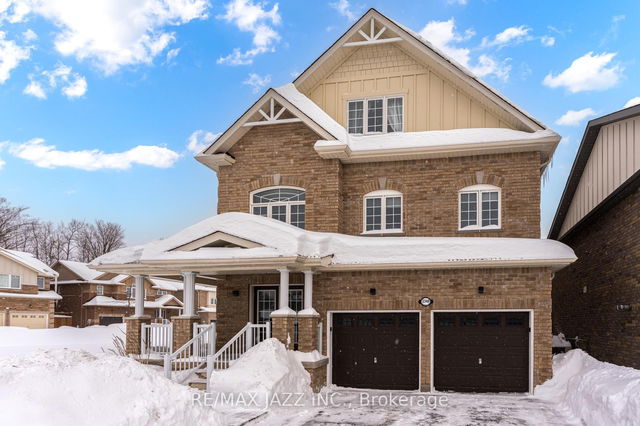Size
-
Lot size
5653 sqft
Street frontage
-
Possession
2025-04-01
Price per sqft
$240 - $343
Taxes
$6,499.91 (2024)
Parking Type
-
Style
2-Storey
See what's nearby
Description
*Power of Sale* Elegant open concept home located in one of Innisfil's most desirable neighbourhoods. This spectacular home sits on a lot with over 49' of frontage, and boasts over 5,000 square feet of finished living space (incl the basement). The main level features 9 foot ceilings, and numerous large windows which flood the home with an abundance of natural light. The home is an entertainer's delight with it's large eat-in kitchen which is complete with stunning cabinetry, stone countertops, stainless steel appliances, and a large breakfast bar. The second level includes a massive primary bedroom with a spa inspired 5 piece ensuite and double walk-in closets. The second and third bedrooms have direct access to a jack & jill washroom. The fourth bedroom features a 4 piece ensuite, and large walk-in closet. the bright, open concept finished basement includes a large recreation room, bedroom, and washroom. Property including all chattels being sold "As Is, Where Is'. Seller & listing agent make no representations or warranties.
Broker: SOURCE 4 REALTY INC.
MLS®#: N12045175
Property details
Parking:
4
Parking type:
-
Property type:
Detached
Heating type:
Forced Air
Style:
2-Storey
MLS Size:
3500-5000 sqft
Lot front:
49 Ft
Lot depth:
114 Ft
Listed on:
Mar 27, 2025
Show all details
Rooms
| Level | Name | Size | Features |
|---|---|---|---|
Main | Living Room | 13.6 x 11.4 ft | |
Second | Primary Bedroom | 21.2 x 15.3 ft | |
Lower | Bedroom 5 | 11.8 x 12.0 ft |
Show all
Instant estimate:
orto view instant estimate
$9,776
lower than listed pricei
High
$1,235,849
Mid
$1,190,124
Low
$1,126,954






