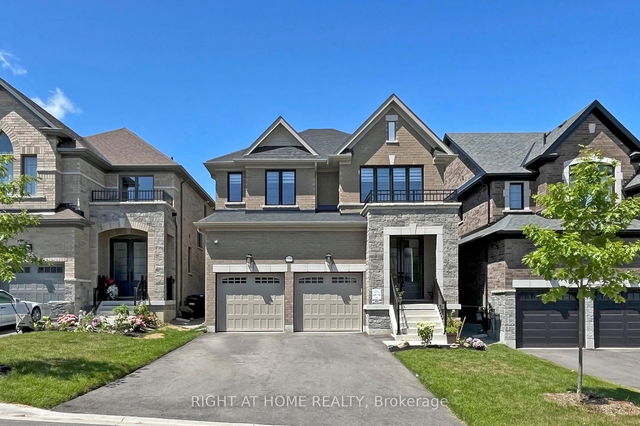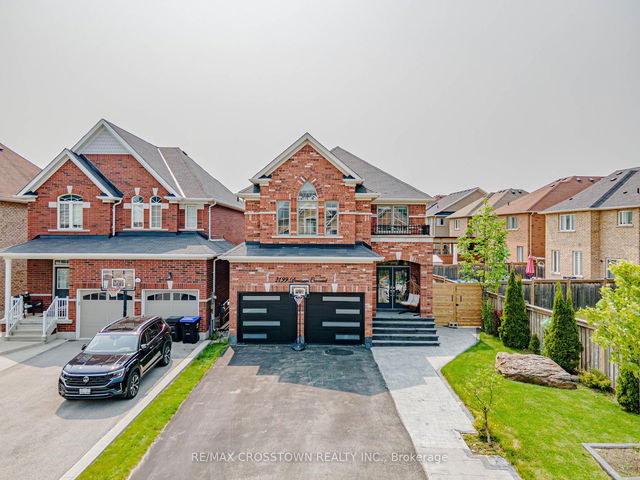Size
-
Lot size
4025 sqft
Street frontage
-
Possession
Flexible
Price per sqft
$412 - $495
Taxes
$5,786 (2024)
Parking Type
-
Style
2-Storey
See what's nearby
Description
Exceptional Detached Home located in Innisfil, Office On Main Floor For Work From Home, Chef's Kitchen With Quartz Counters, Marble Herringbone Backsplash, Pot Filler and Stainless Steel High End Appliances, Pot Lights, Hardwood Through Out Main Floor And Upper Hallway, Smooth Ceilings Throughout the Home, 2 Custom Fireplace Surrounds in Great Room and Basement living Room, This Elegant Property Includes 3,582 sqft of Finished Space, Including a 738 sqft Finished Basement Nanny Suite With a Full Bathroom and Full Kitchen, Large Primary Bedroom with a Sitting area and Spa Like Ensuite With Free Standing Soaker Tub and Double Sink Vanity, No Sidewalk. Custom Blinds, 2 Fridges, 2 Stoves, 2 Dishwashers, Garage door Openers, All Light Fixtures. Don't Forget to Check Out The Virtual Tour!!
Broker: RIGHT AT HOME REALTY
MLS®#: N12103110
Property details
Parking:
6
Parking type:
-
Property type:
Detached
Heating type:
Forced Air
Style:
2-Storey
MLS Size:
2500-3000 sqft
Lot front:
35 Ft
Lot depth:
114 Ft
Listed on:
Apr 25, 2025
Show all details
Rooms
| Level | Name | Size | Features |
|---|---|---|---|
Main | Breakfast | 13.5 x 13.1 ft | |
Second | Bedroom 4 | 13.2 x 11.0 ft | |
Main | Great Room | 18.2 x 13.7 ft |
Show all
Instant estimate:
orto view instant estimate
$32,812
lower than listed pricei
High
$1,250,453
Mid
$1,204,188
Low
$1,140,271
Have a home? See what it's worth with an instant estimate
Use our AI-assisted tool to get an instant estimate of your home's value, up-to-date neighbourhood sales data, and tips on how to sell for more.







