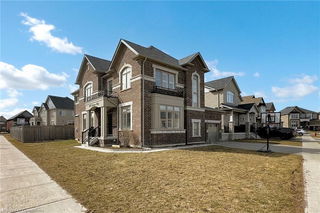Welcome to this spectacular home, expertly crafted by esteemed builders, Country Homes, offering 3,685 sq. ft. of luxurious living space with top-quality finishes throughout.
Set on a beautifully landscaped and fully fenced ravine lot (65 ft x 114 ft) with 7-foot privacy fencing and irrigation system, this home provides an idyllic retreat. The exterior features interlock paving front and back, a stunning 20 ft x 50 ft patio with concealed lighting, and a 16 ft x 14 ft gazebo with remote-controlled screens—perfect for entertaining or unwinding.
A double driveway leads to a 3-car heated tandem garage with epoxy floors, sidewall organizers, and rough-in for an EV charger. Inside, a grand double-door entrance opens to a soaring foyer that sets the tone for the elegance within.
At the heart of the home is a custom kitchen with a 9'6" x 5' quartz island, induction cooktop, 48" fridge/freezer, and extended cabinetry. A stylish butler’s pantry with wine cooler and additional dishwasher connects to the formal dining room.
The Great Room offers a gas fireplace, feature wall, and waffle ceiling. The dining room has a coffered ceiling, while a versatile office/den/library offers privacy with a glazed door and matching ceiling. A chic powder room and a well-designed mudroom complete the main floor.
Upstairs features four spacious bedrooms, each with its own ensuite and walk-in closet. The luxurious primary suite boasts a 9 ft tray ceiling, separate HVAC, custom walk-in, and a shared double-sided fireplace with its spa-like ensuite. One secondary bedroom offers a walk-out balcony. A second-floor laundry room adds convenience.
Upgrades include 9 ft ceilings on the main floor, solid 8 ft interior doors, California shutters, crown moulding, pot lights, upgraded fixtures, and wireless heated floors in all tiled areas. Additional features: upgraded HVAC, water softener, HEPA filtration, security cameras, and steam humidifier.




