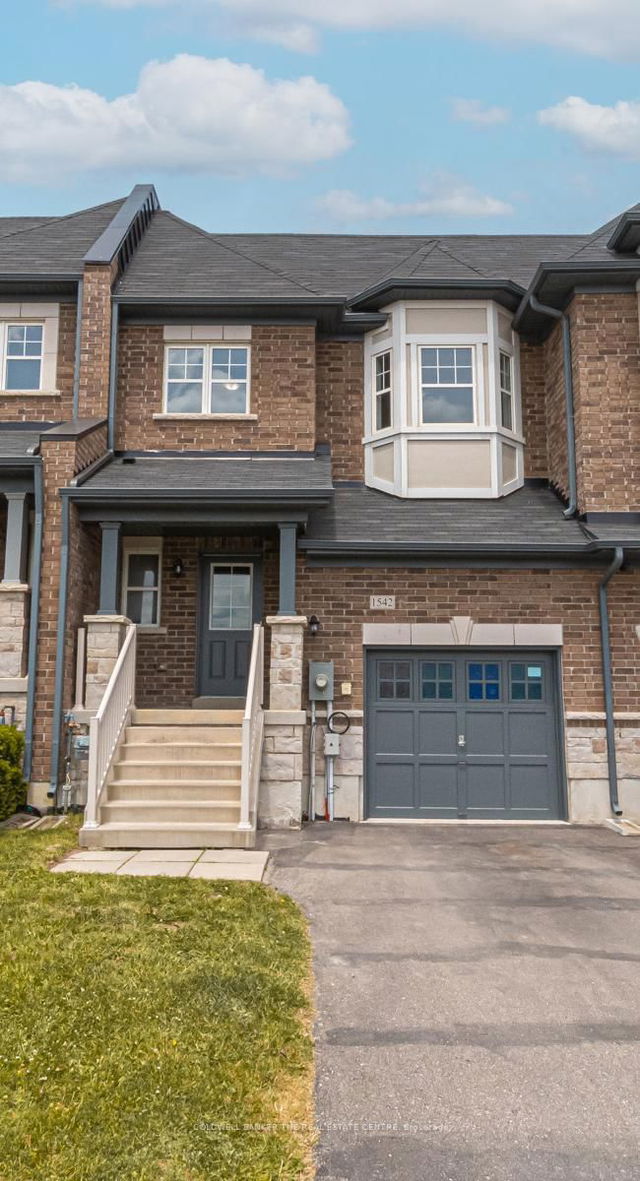Size
-
Lot size
2163 sqft
Street frontage
-
Possession
Flexible
Price per sqft
$400 - $533
Taxes
$4,060.36 (2024)
Parking Type
-
Style
2-Storey
See what's nearby
Description
Discover this beautiful 3+1 bedroom freehold Townhome in a safe and family-oriented neighbourhood! Very spacious and practical floor plan features: impressive 9-foot ceilings, elegant hardwood floors throughout, iron pickets on the staircase add a refined touch, open concept Living/ Dining creating a bright and airy atmosphere. Enjoy meals in the spacious breakfast area, which includes a built-in pantry and a walk-out to the yard. The Primary Bedroom is a luxurious retreat, featuring sitting area, ensuite bathroom and a generous walk-in closet. The additional bedrooms are spacious, with bay windows and vaulted ceilings that fill the rooms with natural light. An extra living space, office, 4th bedroom or playroom on the second level enhances the home's versatility. This home also features 2nd floor Laundry and garage entrance to the foyer and Yard. Conveniently located just minutes from Lake Simcoe, community parks, beaches, and a proposed GO Station, this Townhouse offers easy access to Highway 400. It truly blends comfort and convenience seamlessly. Dont miss this opportunity book your showing today!
Broker: ROYAL TEAM REALTY INC.
MLS®#: N12181707
Property details
Parking:
3
Parking type:
-
Property type:
Att/Row/Twnhouse
Heating type:
Forced Air
Style:
2-Storey
MLS Size:
1500-2000 sqft
Lot front:
21 Ft
Lot depth:
98 Ft
Listed on:
May 29, 2025
Show all details
Rooms
| Level | Name | Size | Features |
|---|---|---|---|
Second | Den | 9.5 x 8.3 ft | |
Second | Bedroom 2 | 11.8 x 11.0 ft | |
Main | Dining Room | 18.9 x 13.8 ft |
Show all
Instant estimate:
orto view instant estimate
$14,228
lower than listed pricei
High
$800,467
Mid
$784,772
Low
$744,142
Have a home? See what it's worth with an instant estimate
Use our AI-assisted tool to get an instant estimate of your home's value, up-to-date neighbourhood sales data, and tips on how to sell for more.







