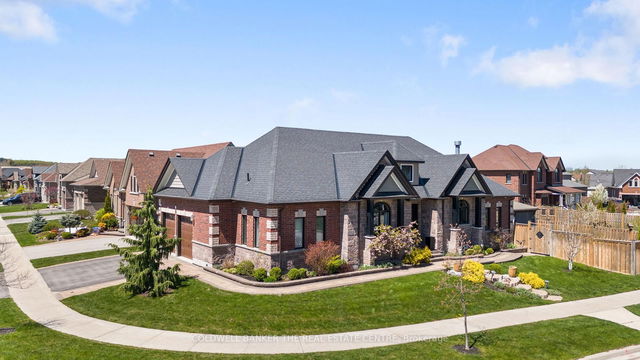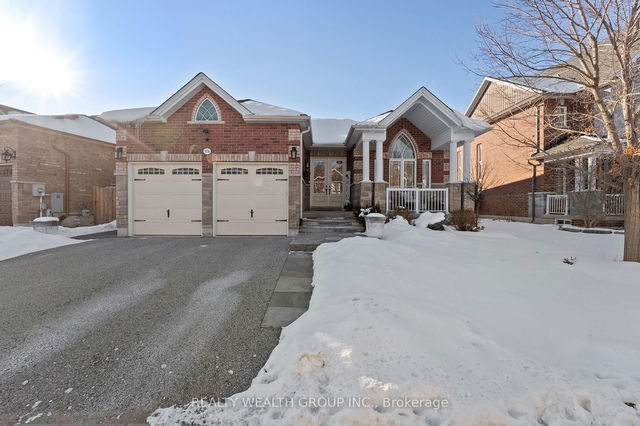Size
-
Lot size
10142 sqft
Street frontage
-
Possession
Flexible
Price per sqft
$625 - $833
Taxes
$5,877.02 (2025)
Parking Type
-
Style
Bungalow
See what's nearby
Description
Welcome to the epitome of luxury living! This Energy Star certified home stands proudly on a premium corner lot, boasting cathedral ceilings and a cozy fireplace that elevate every moment within. A custom kitchen adorned with crown molding, s/s appliances, wine fridge and quarts counters. Retreat to the large main floor primary bedroom with lavish bathroom and double walk in closets, a sanctuary of relaxation and indulgence. With over 3600 square feet of meticulously designed and finished living space, every corner invites comfort and elegance. Fully finished basement (2022) with Walk-Up access to the 3 car garage, offering potential for an In-Law suite. 2 additional spacious bedrooms each with ensuite bathrooms and walk in closets. Multiple finished storage rooms and huge closets in every room. The heated tandem garage provides ample space for your prized possessions, whole home backup Generator, and the backyard oasis beckons with a Hot Tub (2021) a gazebo, and a gas barbecue, creating the perfect setting for entertaining and unwinding in style. Welcome home to unparalleled luxury and timeless sophistication.
Broker: COLDWELL BANKER THE REAL ESTATE CENTRE
MLS®#: N12125230
Property details
Parking:
5
Parking type:
-
Property type:
Detached
Heating type:
Forced Air
Style:
Bungalow
MLS Size:
1500-2000 sqft
Lot front:
88 Ft
Lot depth:
114 Ft
Listed on:
May 5, 2025
Show all details
Instant estimate:
orto view instant estimate
$9,295
lower than listed pricei
High
$1,287,335
Mid
$1,239,705
Low
$1,173,904







