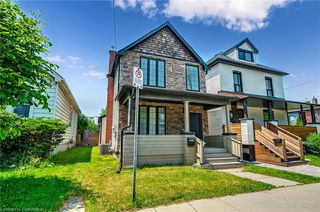Set on lively Ottawa Street, this detached 2.5-storey, 3-bedroom plus loft, 1.5 bath home delivers space, light, and flexibility in a walkable, amenity-packed location. C5a MIXED USE ZONING offers incredible LIVE/WORK potential! Unwind on the massive front porch, where stone columns frame the entry and set the stage for summer evenings. Step into a large foyer to find a main floor open and bright with living and dining areas that actually work, plus a separate kitchen with granite counters, stainless steel appliances, and loads of storage. Upstairs you’ll find two well-sized bedrooms and a stylish 4-piece bath with soaker tub, glass shower doors, and 12x24 ceramic tiles! The primary suite fits a king bed with ease, offers a walk-in closet, and connects to a third-floor loft perfect for a home office, studio, or creative space. Pot lights offer seamless continuity throughout the home. The basement is a blank canvas with a separate entrance and new gas furnace (2024). BONUS main-floor room with 2-piece bath and large double doors providing flexible space for a mudroom, workspace, or additional living area. The fully fenced backyard offers a rear deck, pebblecrete walkways for low maintenance, two side-by-side laneway parking spots, and a well-sized shed. A rare opportunity to own a home in a predominantly commercial setting, offering exceptional privacy and freedom to entertain. Steps to Ottawa Street shops, the year-round Farmer’s Market, and a short walk to Gage Park. Live here. Work here. Invest here. Build something great.







