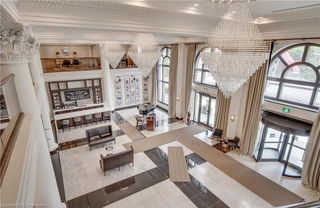Luxurious Penthouse Living with Stunning City Views and Private Rooftop Oasis
Step into a world of elegance and sophistication with this breathtaking two-story penthouse suite at the prestigious Filmworks Loft. Perfectly designed for those who love to entertain, this exquisite residence boasts a private rooftop deck—your very own urban retreat for unforgettable summer BBQs and gatherings under the stars.
Inside, the spacious and sun-drenched two-bedroom, two-bathroom layout offers an open-concept living space that exudes charm and character. Exposed brick walls and grand, two-story windows flood the home with natural light while framing panoramic views of the city skyline, creating a living masterpiece. The gourmet kitchen, featuring sleek countertops and a versatile movable island, is ideal for both casual dining and culinary creativity.
Retreat to the serene primary suite, complete with a private ensuite and generous double closet, while the second bedroom—currently styled as a chic home office—provides flexibility to suit your lifestyle. Thoughtful storage solutions throughout ensure a seamless, clutter-free living experience.
The cozy family room opens directly to your exclusive terrace, where you can host intimate gatherings or simply unwind in your private outdoor sanctuary. (Yes, the BBQ is included for effortless entertaining!)







