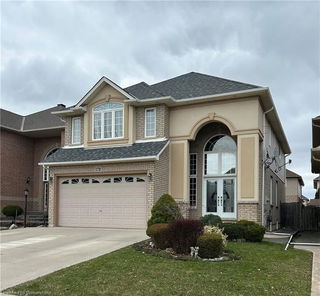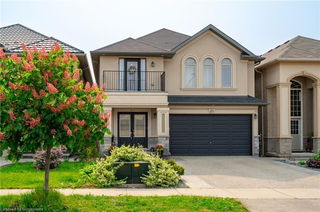8 Chartwell Circle




About 8 Chartwell Circle
8 Chartwell Circle is a Hamilton detached house which was for sale. Asking $1174900, it was listed in June 2025, but is no longer available and has been taken off the market (Terminated) on 18th of July 2025.. This 2502 sqft detached house has 4+2 beds and 4 bathrooms.
8 Chartwell Cir, Hamilton City is only a 6 minute walk from Tim Hortons for that morning caffeine fix and if you're not in the mood to cook, Domino's, Shoeless Joe's Sports Grill and The Keg Steakhouse + Bar are near this detached house. Groceries can be found at BulkBarn which is a 9-minute walk and you'll find Bronte, Golda MD a 5-minute walk as well. Love being outside? Look no further than Jerome Neighbourhood Park and Bryna Park, which are both only steps away.
If you are looking for transit, don't fear, there is a Bus Stop (UPPER JAMES SOUTH OF LINC) a 3-minute walk.
© 2025 Information Technology Systems Ontario, Inc.
The information provided herein must only be used by consumers that have a bona fide interest in the purchase, sale, or lease of real estate and may not be used for any commercial purpose or any other purpose. Information deemed reliable but not guaranteed.
- 4 bedroom houses for sale in Hamilton City
- 2 bedroom houses for sale in Hamilton City
- 3 bed houses for sale in Hamilton City
- Townhouses for sale in Hamilton City
- Semi detached houses for sale in Hamilton City
- Detached houses for sale in Hamilton City
- Houses for sale in Hamilton City
- Cheap houses for sale in Hamilton City
- 3 bedroom semi detached houses in Hamilton City
- 4 bedroom semi detached houses in Hamilton City
- There are no active MLS listings right now. Please check back soon!



