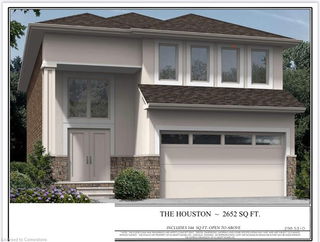Tucked away on one of Dundas’ most desirable streets, this exceptional family home offers over 4,000 sq. ft. of beautifully finished living space backing onto a tranquil ravine setting. Perfectly positioned in a quiet, established neighbourhood known for its mature trees and strong community spirit, it combines natural beauty with timeless design and thoughtful upgrades inside and out. The curb appeal is undeniable, with meticulously landscaped gardens, an interlock walkway, and a long driveway leading to a double garage. Inside, sunlight fills the bright, open layout where rich hardwood floors and elegant finishes create an inviting atmosphere. The recently updated modern kitchen features quartz countertops, a textured backsplash, custom cabinetry with valence lighting, and a central island with a breakfast bar. It opens seamlessly to a sunken family room complete with a fireplace, built-in media wall, and walkout to the backyard oasis. This spacious main level also features a separate living and dining room, office space, powder room and inside access to the garage. Upstairs, four spacious bedrooms provide room for everyone. The serene primary suite includes a walk-in closet and spa-inspired 3-piece ensuite with heated floors and a glass shower, while the 5-piece main bath with double sinks ensures family convenience. California shutters throughout add both sophistication and privacy. The fully finished lower level extends the home’s versatility with a large recreation room, wet bar, 2-piece bath (with potential to add a shower), and an additional room ideal for an office or gym. A walk-up leads to the private, fully fenced backyard featuring an in-ground pool, aggregate patio, cabana, and green space for children or pets to play. With peaceful ravine views, accessible walking trails from the back yard, and a setting that blends luxury with nature, this is more than a home—it’s a retreat your family will cherish for years to come. (Some photos virtually staged.)







