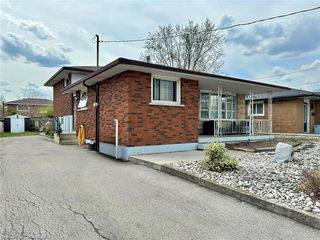Welcome to 73 Reno Ave. This home offers an incredible lifestyle, starting with a private, fenced backyard and deck perfect for unwinding. You'll love the peace of mind from the new 2025 metal roof.
The spacious living/dining room is the heart of the home, featuring a cozy gas fireplace and a picture window overlooking Bobby Kerr Park. Upstairs, find three great-sized bedrooms with ample closet space. Need more room? The lower level is a game-changer with a full bathroom, bedroom, and kitchenette – ideal for extended family, guests, or even rental potential! The basement adds an extra bedroom, laundry room, and a huge utility/workshop area with tons of storage.
Practicality meets convenience: garage with inside entry (easily converted back from a den!), a double driveway fitting four cars, and a shed with hydro. Plus, relax in the main bathroom's whirlpool tub with water and air jets.
Location, location, location! You're directly across from Bobby Kerr Park (with a playground!), and just a short walk to schools, Huntington Park Rec Centre and bus routes. This home is truly move-in ready – just unpack and enjoy!







