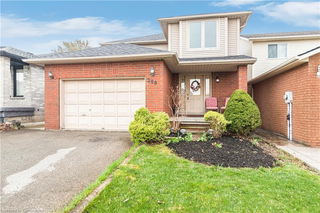682 Acadia Drive




About 682 Acadia Drive
682 Acadia Drive is a Hamilton detached house which was for sale. Listed at $859900 in April 2025, the listing is no longer available and has been taken off the market (Sold Conditional) on 28th of April 2025. 682 Acadia Drive has 3 beds and 2 bathrooms.
Looking for your next favourite place to eat? There is a lot close to 682 Acadia Dr, Hamilton City.Grab your morning coffee at Tim Hortons located at 505 Rymal Rd E. Groceries can be found at Food Basics which is a 3-minute walk and you'll find Rymal Square Family Dentist a 3-minute walk as well. Love being outside? Look no further than Billy Sherring Park and Elmar Park, which are both only steps away.
Transit riders take note, 682 Acadia Dr, Hamilton City is a short walk to the closest public transit Bus Stop (UPPER WENTWORTH at ELITE) with route Upper Wellington.
© 2025 Information Technology Systems Ontario, Inc.
The information provided herein must only be used by consumers that have a bona fide interest in the purchase, sale, or lease of real estate and may not be used for any commercial purpose or any other purpose. Information deemed reliable but not guaranteed.
- 4 bedroom houses for sale in Hamilton City
- 2 bedroom houses for sale in Hamilton City
- 3 bed houses for sale in Hamilton City
- Townhouses for sale in Hamilton City
- Semi detached houses for sale in Hamilton City
- Detached houses for sale in Hamilton City
- Houses for sale in Hamilton City
- Cheap houses for sale in Hamilton City
- 3 bedroom semi detached houses in Hamilton City
- 4 bedroom semi detached houses in Hamilton City
- There are no active MLS listings right now. Please check back soon!



