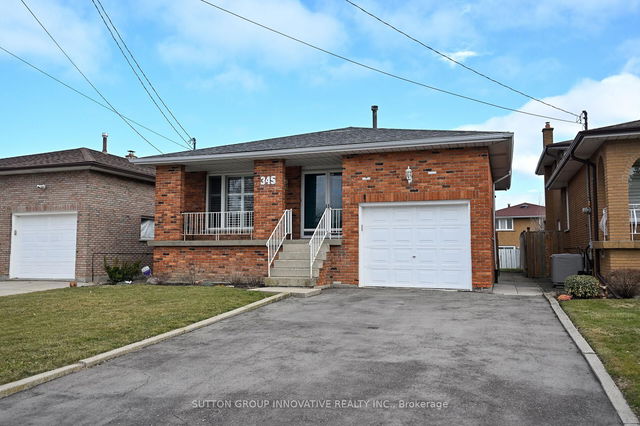68 Greenwood Street




About 68 Greenwood Street
68 Greenwood Street is a Hamilton detached house for sale. It was listed at $799900 in April 2025 and has 3 beds and 3 bathrooms.
There are a lot of great restaurants nearby 68 Greenwood St, Hamilton City.Grab your morning coffee at Tim Hortons located at 570 Upper Ottawa St. Groceries can be found at FreshCo which is only a 5 minute walk and you'll find J Destephanis Professional Dentistry a 4-minute walk as well. For nearby green space, Hampton Park and Fernwood Park could be good to get out of your detached house and catch some fresh air or to take your dog for a walk.
If you are looking for transit, don't fear, 68 Greenwood St, Hamilton City has a public transit Bus Stop (UPPER OTTAWA at NINTH) not far. It also has route Upper Ottawa, and route Mohawk close by.
- 4 bedroom houses for sale in Hamilton City
- 2 bedroom houses for sale in Hamilton City
- 3 bed houses for sale in Hamilton City
- Townhouses for sale in Hamilton City
- Semi detached houses for sale in Hamilton City
- Detached houses for sale in Hamilton City
- Houses for sale in Hamilton City
- Cheap houses for sale in Hamilton City
- 3 bedroom semi detached houses in Hamilton City
- 4 bedroom semi detached houses in Hamilton City



