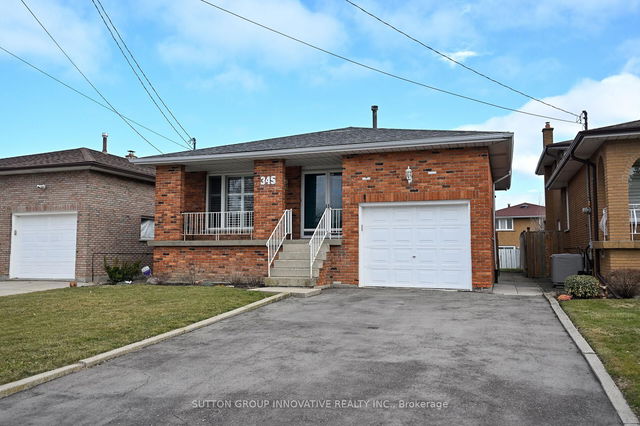Size
-
Lot size
375 sqft
Street frontage
-
Possession
2025-06-13
Price per sqft
$422 - $563
Taxes
$5,681.41 (2024)
Parking Type
-
Style
Backsplit 4
See what's nearby
Description
Welcome to 345 Carson Drive - a beautifully maintained 4-level backsplit, nestled in one of Hamilton Mountain's most desirable and family-oriented neighbourhoods. This charming home has been lovingly cared for by its owner for over 30 years and offers a perfect blend of comfort and functionality. Featuring 4 bedrooms, including one conveniently located on the ground floor, 2500+ square feet of finished living space and 2 well-appointed bathrooms, this residence provides ample space for growing families or multi-generational living. The home is designed with versatility in mind, offering two separate entrances for enhanced privacy and flexibility. At the heart of the home, you'll find a bright and inviting eat-in kitchen, fully equipped with modern stainless-steel appliances - an ideal space for both casual family meals and entertaining guests. The generous family room is a welcoming retreat, complete with a cozy gas fireplace, perfect for relaxing after a long day. Step outside to the fully fenced backyard, an oasis that offers both peaceful seclusion and the perfect setting for outdoor gatherings. Convenience is key with this home's exceptional location - just a short walk to a large park, top-rated schools, and public transportation. With easy access to nearby highways, shopping centers, recreation facilities, and scenic trails, everything you need is within reach. Don't miss out on the opportunity to make this wonderful home your own. With its great value, inviting atmosphere, and prime location, 345 Carson Drive is truly a place where cherished memories can be made. Ask your realtor to book a showing today and envision the possibilities for your family's next chapter. **INTERBOARD LISTING: CORNERSTONE - HAMILTON-BURLINGTON**
Broker: SUTTON GROUP INNOVATIVE REALTY INC.
MLS®#: X12100865
Property details
Parking:
3
Parking type:
-
Property type:
Detached
Heating type:
Forced Air
Style:
Backsplit 4
MLS Size:
1500-2000 sqft
Lot front:
40 Ft
Lot depth:
101 Ft
Listed on:
Apr 24, 2025
Show all details
Rooms
| Level | Name | Size | Features |
|---|---|---|---|
Lower | Recreation | 15.1 x 13.0 ft | |
Third | Bedroom 2 | 12.0 x 10.1 ft | |
Second | Living Room | 16.3 x 11.1 ft |
Show all
Instant estimate:
orto view instant estimate
$26,562
lower than listed pricei
High
$855,167
Mid
$818,338
Low
$780,424







