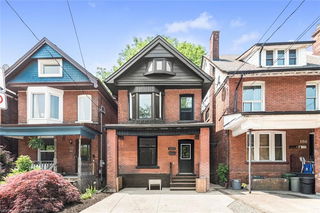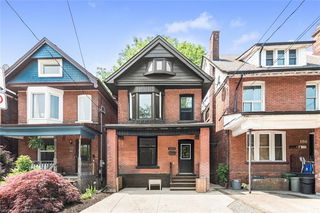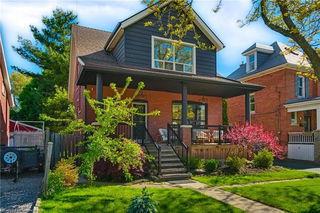Larger thank it looks - Turn key living offering over 2,200 sq ft of finished living space. Welcome to 67 Erie Avenue! This two-storey gem in Hamiltons trendy Stinson neighbourhood is move in ready. A concrete driveway leads you to a bright, open layout where a separate living room with hardwood floors flows into an eat-in kitchen - complete with granite countertops, breakfast bar and ample cabinetry. Sliding glass doors off the dining area open to a two-tiered deck overlooking a private, gardeners' dream backyard, while a gated side entrance provides two additional parking spots. On the second level, you'll find three generous bedrooms including the impressive primary suite, a main floor powder room and a full bath. Downstairs, the fully finished lower level adds even more versatility, with incredible ceiling height, unwind in the spacious rec room, host guests in the extra fourth bedroom, and enjoy a beautifully appointed full bathroom. Large egress windows flood this level with natural light. Just steps from downtown, Gage Park, the Rail Trail, Wentworth Stairs, shops and restaurants, 67 Erie Avenue delivers style, space and convenience - Dont miss out!







