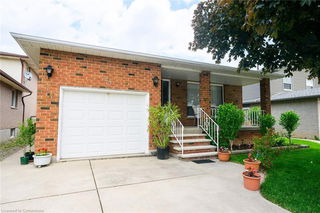Larger than it looks! This sprawling bungalow offers just over 1,500 square feet of living space plus a finished basement with a separate entrance, giving you plenty of room for family living and future possibilities. The main floor welcomes you with a spacious formal dining room featuring laminate flooring, vaulted ceiling, and a large picture window that fills the space with natural light. Adjacent is a generous kitchen with stainless steel appliances, a double sink, and vaulted ceiling, perfect for cooking and entertaining. Down the hall, an oversized living room with vaulted ceilings and a patio door opens to the rear deck, creating a seamless flow between indoor and outdoor living. The primary bedroom includes double closets and a private 3-piece ensuite, while two additional well-sized bedrooms and a 4-piece bath complete this level. The lower level, with its own side entrance, offers tremendous versatility. A large rec room with pot lights and a cozy gas fireplace serves as the heart of the basement, complemented by two additional bedrooms, a 3-piece bathroom, a kitchenette, and a laundry area. A large unfinished room adds even more potential, ideal for a third bedroom, home office, or personal gym. Step outside to find a fully fenced yard, complete with a storage shed and plenty of room for kids, pets, or weekend barbecues. Practical updates provide peace of mind: windows replaced in recent years, roof (approx. 2018) with ice barrier and ridge vent, exterior doors (approx. 2020), and furnace, A/C, and tankless water heater all new in 2024. Located in a desirable neighbourhood close to schools, parks, shopping, and public transit, this home is brimming with opportunity for its next owners.







